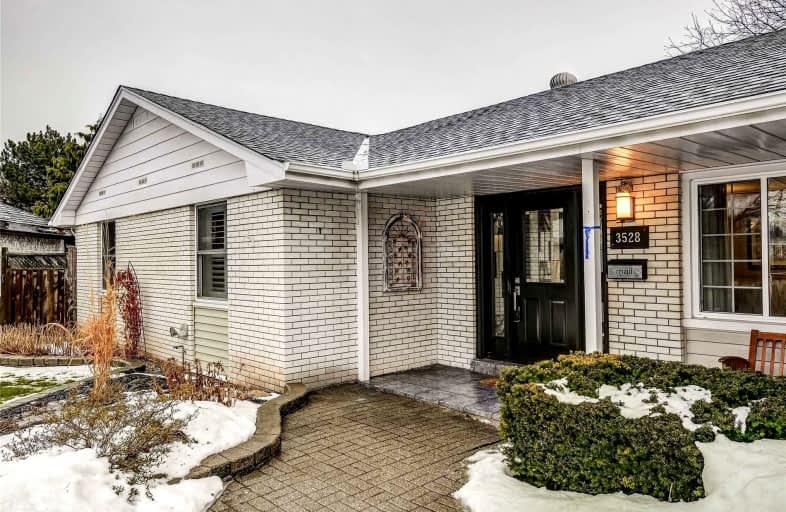
Ryerson Public School
Elementary: PublicSt Raphaels Separate School
Elementary: CatholicTecumseh Public School
Elementary: PublicSt Paul School
Elementary: CatholicPauline Johnson Public School
Elementary: PublicJohn T Tuck Public School
Elementary: PublicGary Allan High School - SCORE
Secondary: PublicGary Allan High School - Bronte Creek
Secondary: PublicGary Allan High School - Burlington
Secondary: PublicRobert Bateman High School
Secondary: PublicAssumption Roman Catholic Secondary School
Secondary: CatholicNelson High School
Secondary: Public-
Marilu's Market
4025 4025 New, Burlington 0.48km -
Food Basics
3365 Fairview Street, Burlington 0.81km -
M&M Food Market
450 Appleby Line, Burlington 2.07km
-
The Wine Shop
4025 New Street, Burlington 0.47km -
Winexpert Burlington
3300 Fairview Street, Burlington 0.92km -
LCBO
3365 Fairview Street, Burlington 0.99km
-
Reco Shawarma
495 Walkers Line #10, Burlington 0.42km -
Domino's Pizza
495 Walkers Line, Burlington 0.42km -
Pots & Potatoes
4041 New Street, Burlington 0.47km
-
Tim Hortons
4033 New Street, Burlington 0.55km -
Starbucks
3497 Fairview Street, Burlington 0.62km -
68 hardcastle dr
3455 Fairview Street, Burlington 0.68km
-
Scotiabank
4011 New Street, Burlington 0.45km -
RBC Royal Bank
3535 New Street, Burlington 0.5km -
Tandia Financial Credit Union - Burlington Branch
3455 Fairview Street, Burlington 0.67km
-
Inver
4037 New Street, Burlington 0.54km -
Esso
732 Walkers Line, Burlington 0.54km -
Circle K
732 Walkers Line, Burlington 0.54km
-
Balance Fitness Solutions Virtual/In person
3532 Braemore Place, Burlington 0.02km -
F45 Training Burlington
3500 Fairview Street, Burlington 0.53km -
Be Yoga & Wellness
4031 Fairview Street #103, Burlington 0.69km
-
Tuck Creek
3475 Rexway Drive, Burlington 0.17km -
Iroquois Park
Burlington 0.37km -
Iroquois Park
4203 Longmoor Drive, Burlington 0.41km
-
Burlington Public Library - New Appleby branch
676 Appleby Line, Burlington 2.04km -
Summers Common Little Free Library
674 Summers Common, Burlington 2.37km -
Burlington Public Library - Central Branch
2331 New Street, Burlington 2.52km
-
LSV WALK-IN CLINIC
4057 New Street, Burlington 0.51km -
Canoe Therapy - Leading Children's Therapy Clinic
3455 Fairview Street, Burlington 0.69km -
Birth Doula, prenatal classes - Birth Beginnings
4187 Sutherland Crescent, Burlington 0.92km
-
Pharmasave Walkers New Pharmacy
495 Walkers Line, Burlington 0.38km -
Pharmacy & Medical Clinic
495 Walkers Line, Burlington 0.38km -
LSV WALK-IN CLINIC
4057 New Street, Burlington 0.51km
-
Parking
4057 New Street, Burlington 0.52km -
Cumberland Square
3300 Fairview Street, Burlington 0.93km -
Woodview Place
3295 Fairview Street, Burlington 1.05km
-
PersistentCinema
484 Brant Street Unit A, Burlington 3.78km -
Cine Starz Burlington
460 Brant Street #3, Burlington 3.8km
-
The Slye Fox
4057 New Street, Burlington 0.52km -
Squires
3537 Fairview Street, Burlington 0.62km -
Winexpert Burlington
3300 Fairview Street, Burlington 0.92km
- 3 bath
- 3 bed
- 1100 sqft
656 Castleguard Crescent, Burlington, Ontario • L7N 2W6 • Roseland
- 2 bath
- 3 bed
- 1100 sqft
1214 Nottingham Avenue, Burlington, Ontario • L7P 2R6 • Mountainside














