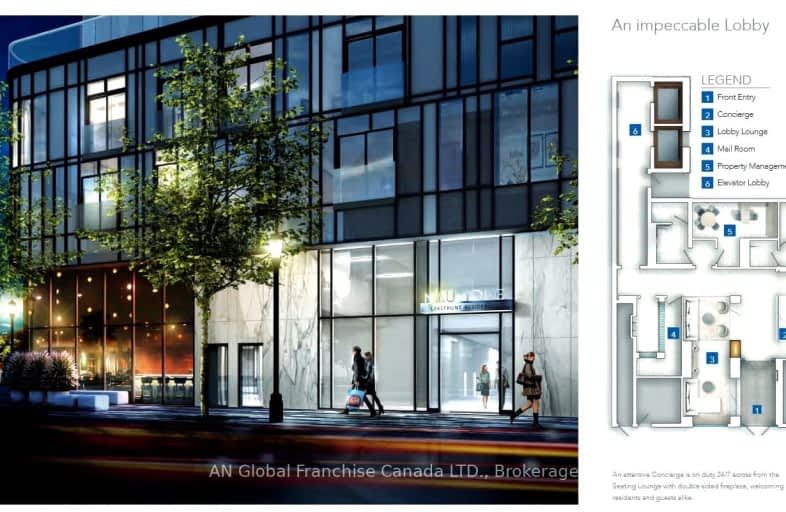Walker's Paradise
- Daily errands do not require a car.
Some Transit
- Most errands require a car.
Bikeable
- Some errands can be accomplished on bike.

Lakeshore Public School
Elementary: PublicÉcole élémentaire Renaissance
Elementary: PublicBurlington Central Elementary School
Elementary: PublicSt Johns Separate School
Elementary: CatholicCentral Public School
Elementary: PublicTom Thomson Public School
Elementary: PublicGary Allan High School - SCORE
Secondary: PublicGary Allan High School - Bronte Creek
Secondary: PublicThomas Merton Catholic Secondary School
Secondary: CatholicGary Allan High School - Burlington
Secondary: PublicBurlington Central High School
Secondary: PublicAssumption Roman Catholic Secondary School
Secondary: Catholic-
Spencer Smith Park
1400 Lakeshore Rd (Maple), Burlington ON L7S 1Y2 0.89km -
Spencer's Splash Pad & Park
1340 Lakeshore Rd (Nelson Av), Burlington ON L7S 1Y2 0.91km -
Burlington Beach Playground
Burlington ON 2.02km
-
Banque Nationale du Canada
3315 Fairview St (btw Cumberland Ave & Woodview Rd), Burlington ON L7N 3N9 3.18km -
Scotiabank
632 Plains Rd E, Burlington ON L7T 2E9 3.19km -
RBC Royal Bank
3535 New St (Walkers and New), Burlington ON L7N 3W2 3.41km
- 2 bath
- 2 bed
- 1200 sqft
701-1225 North Shore Boulevard East, Burlington, Ontario • L7S 1Z6 • Brant
- 2 bath
- 3 bed
- 1000 sqft
308-1270 Maple Crossing Boulevard, Burlington, Ontario • L7S 2J3 • Brant













