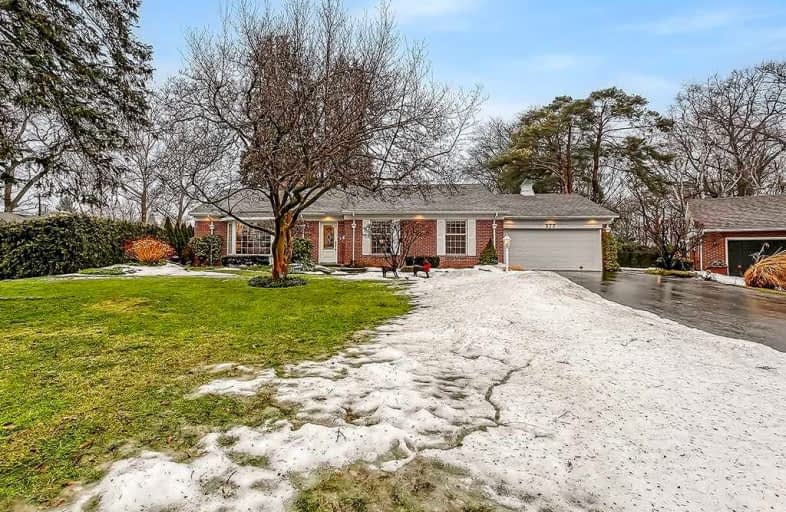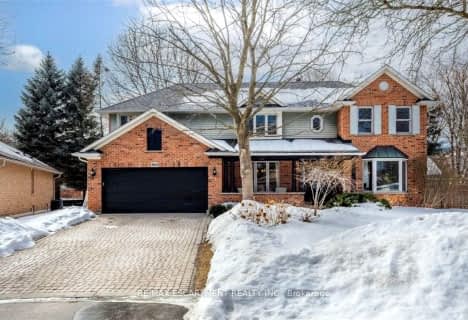
Kings Road Public School
Elementary: PublicÉÉC Saint-Philippe
Elementary: CatholicAldershot Elementary School
Elementary: PublicGlenview Public School
Elementary: PublicMaplehurst Public School
Elementary: PublicHoly Rosary Separate School
Elementary: CatholicKing William Alter Ed Secondary School
Secondary: PublicThomas Merton Catholic Secondary School
Secondary: CatholicAldershot High School
Secondary: PublicBurlington Central High School
Secondary: PublicM M Robinson High School
Secondary: PublicAssumption Roman Catholic Secondary School
Secondary: Catholic-
Merchant's convenience
650 Plains Road East, Burlington 1.29km -
Fortinos
1059 Plains Road East, Burlington 1.74km -
Busy Bee Variety
100 Plains Road West, Burlington 1.99km
-
Colio Estate Wines
1059 Plains Road East, Burlington 1.74km -
LCBO
Maple Mews Plaza, 1235 Fairview Street, Burlington 2.33km -
The Beer Store
1235 Fairview Street, Burlington 2.43km
-
MoMo Sushi Burlington
366 Plains Road East, Burlington 0.78km -
District Kitchen + Bar
335 Plains Road East, Burlington 0.86km -
Smoked by URG - Burlington
335 Plains Road East Unit A, Burlington 0.89km
-
Peach Coffee Co.
355 Plains Road East, Burlington 0.84km -
McDonald's
623 Plains Road East, Burlington 1.23km -
Tim Hortons
14 Plains Road East, Burlington 1.58km
-
TD Canada Trust Branch and ATM
596 Plains Road East, Burlington 1.11km -
RBC Royal Bank
15 Plains Road East, Burlington 1.62km -
President's Choice Financial Pavilion and ATM
1059 Plains Road East, Burlington 1.76km
-
HUSKY
559 Plains Road East, Burlington 1.07km -
Shell
632 Plains Road East, Burlington 1.2km -
Circle K
14 Plains Road East, Burlington 1.59km
-
Tone Fitness Studio
Shoreview Road, Burlington 0.25km -
Body Reset Fitnesss
Inside Nixon's Martial Arts, 355 Plains Road East, Burlington 0.87km -
Nixon's Martial Arts
355 Plains Road East #4B, Burlington 0.87km
-
Teal Greenway Park
Burlington 0.31km -
Bayshore Park
340 North Shore Boulevard East, Burlington 0.45km -
Bayshore Park
Burlington 0.46km
-
Burlington Public Library - Aldershot branch
550 Plains Road East, Burlington 1km
-
Halton Seniors Homecare
185 Plains Road East, Burlington 1.13km -
Plainsview Medical Centre and Walk in Clinic
665 Plains Road East, Burlington 1.38km -
Maple Mews Pharmacy
11-1235 Fairview Street, Burlington 2.46km
-
Shoppers Drug Mart
503 Plains Road East, Burlington 0.95km -
Guardian
185 Plains Road East, Burlington 1.13km -
Plainsview Pharmacy
665 Plains Road East, Burlington 1.38km
-
White Oak Plaza
175 Plains Road East, Burlington 1.14km -
Mapleview Shopping Centre
900 Maple Avenue, Burlington 1.94km -
Santa'Ville
900 Maple Avenue, Burlington 1.95km
-
PersistentCinema
484 Brant Street Unit A, Burlington 3.2km -
Cine Starz Burlington
460 Brant Street #3, Burlington 3.23km -
SilverCity Burlington Cinemas
1250 Brant Street, Burlington 3.62km
-
Pluckers
335 Plains Road East, Burlington 0.89km -
Earls Kitchen + Bar
900 Maple Avenue Unit A25, Burlington 1.88km -
Ye Olde Squire
127 Plains Road West, Burlington 2.14km














