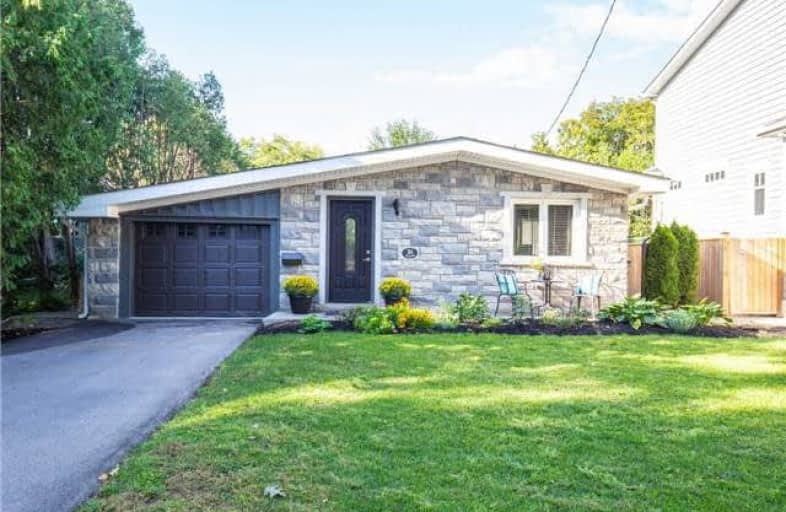
Lakeshore Public School
Elementary: Public
2.01 km
Ryerson Public School
Elementary: Public
0.76 km
St Raphaels Separate School
Elementary: Catholic
1.13 km
Tecumseh Public School
Elementary: Public
1.17 km
St Paul School
Elementary: Catholic
0.56 km
John T Tuck Public School
Elementary: Public
0.35 km
Gary Allan High School - SCORE
Secondary: Public
0.47 km
Gary Allan High School - Bronte Creek
Secondary: Public
0.34 km
Gary Allan High School - Burlington
Secondary: Public
0.30 km
Burlington Central High School
Secondary: Public
3.11 km
Assumption Roman Catholic Secondary School
Secondary: Catholic
0.82 km
Nelson High School
Secondary: Public
1.58 km












