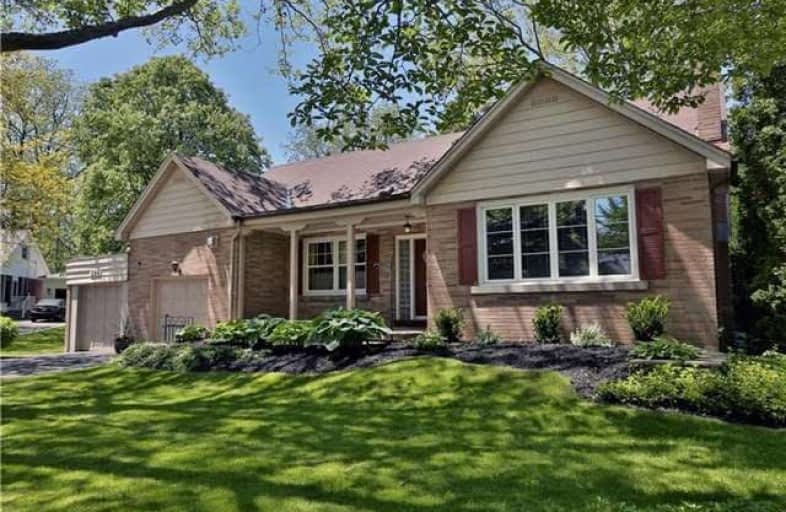Removed on Sep 18, 2018
Note: Property is not currently for sale or for rent.

-
Type: Detached
-
Style: 1 1/2 Storey
-
Lease Term: Short Term
-
Possession: Immediate
-
All Inclusive: N
-
Lot Size: 70.01 x 100 Feet
-
Age: No Data
-
Days on Site: 48 Days
-
Added: Sep 07, 2019 (1 month on market)
-
Updated:
-
Last Checked: 3 months ago
-
MLS®#: W4208164
-
Listed By: Royal lepage burloak real estate services, brokerage
Short Term Only. Choice Desirable Location Near Lakeshore/Downtown.
Property Details
Facts for 394 Stratheden Drive, Burlington
Status
Days on Market: 48
Last Status: Terminated
Sold Date: Jun 28, 2025
Closed Date: Nov 30, -0001
Expiry Date: Nov 01, 2018
Unavailable Date: Sep 18, 2018
Input Date: Aug 01, 2018
Prior LSC: Listing with no contract changes
Property
Status: Lease
Property Type: Detached
Style: 1 1/2 Storey
Area: Burlington
Community: Brant
Availability Date: Immediate
Inside
Bedrooms: 3
Bathrooms: 2
Kitchens: 1
Rooms: 8
Den/Family Room: Yes
Air Conditioning: Central Air
Fireplace: Yes
Laundry: Ensuite
Washrooms: 2
Utilities
Utilities Included: N
Building
Basement: Part Bsmt
Heat Type: Forced Air
Heat Source: Gas
Exterior: Alum Siding
Exterior: Brick
Private Entrance: Y
Water Supply: Municipal
Special Designation: Unknown
Parking
Driveway: Pvt Double
Parking Included: Yes
Garage Spaces: 2
Garage Type: Attached
Covered Parking Spaces: 4
Total Parking Spaces: 6
Fees
Cable Included: No
Central A/C Included: No
Common Elements Included: No
Heating Included: No
Hydro Included: No
Water Included: No
Highlights
Feature: Level
Land
Cross Street: Lakeshore And Strath
Municipality District: Burlington
Fronting On: North
Parcel Number: 070630130
Pool: None
Sewer: Sewers
Lot Depth: 100 Feet
Lot Frontage: 70.01 Feet
Payment Frequency: Monthly
Rooms
Room details for 394 Stratheden Drive, Burlington
| Type | Dimensions | Description |
|---|---|---|
| Living Main | 4.57 x 6.53 | |
| Dining Main | 3.43 x 4.57 | |
| Kitchen Main | 2.74 x 4.14 | |
| Breakfast Main | 2.49 x 3.81 | |
| Family Main | 3.66 x 3.89 | |
| Master Main | 3.84 x 4.57 | |
| Sunroom Main | 3.15 x 3.89 | |
| Br 2nd | 4.24 x 6.83 | |
| Br 2nd | 4.24 x 5.08 | |
| Rec Bsmt | 4.47 x 10.36 | |
| Workshop Bsmt | 3.96 x 4.93 | |
| Laundry Bsmt | 2.74 x 6.02 |
| XXXXXXXX | XXX XX, XXXX |
XXXXXXX XXX XXXX |
|
| XXX XX, XXXX |
XXXXXX XXX XXXX |
$X,XXX | |
| XXXXXXXX | XXX XX, XXXX |
XXXX XXX XXXX |
$XXX,XXX |
| XXX XX, XXXX |
XXXXXX XXX XXXX |
$XXX,XXX |
| XXXXXXXX XXXXXXX | XXX XX, XXXX | XXX XXXX |
| XXXXXXXX XXXXXX | XXX XX, XXXX | $3,000 XXX XXXX |
| XXXXXXXX XXXX | XXX XX, XXXX | $940,000 XXX XXXX |
| XXXXXXXX XXXXXX | XXX XX, XXXX | $899,000 XXX XXXX |

Lakeshore Public School
Elementary: PublicBurlington Central Elementary School
Elementary: PublicTecumseh Public School
Elementary: PublicSt Johns Separate School
Elementary: CatholicCentral Public School
Elementary: PublicTom Thomson Public School
Elementary: PublicGary Allan High School - SCORE
Secondary: PublicGary Allan High School - Bronte Creek
Secondary: PublicThomas Merton Catholic Secondary School
Secondary: CatholicGary Allan High School - Burlington
Secondary: PublicBurlington Central High School
Secondary: PublicAssumption Roman Catholic Secondary School
Secondary: Catholic- 1 bath
- 3 bed
Main -402 Guelph Line, Burlington, Ontario • L7R 3L4 • Brant

