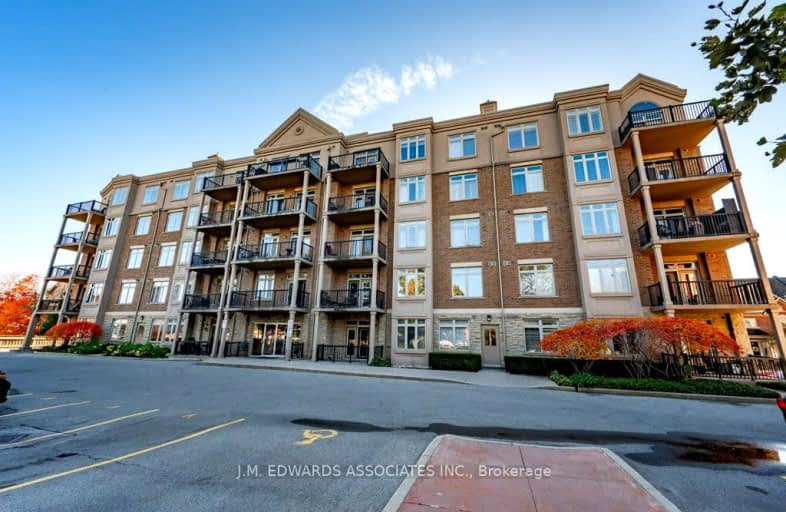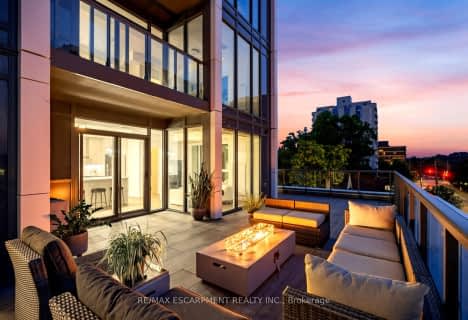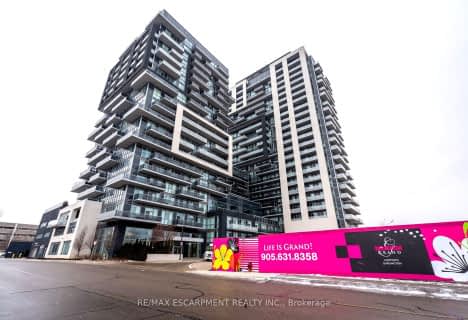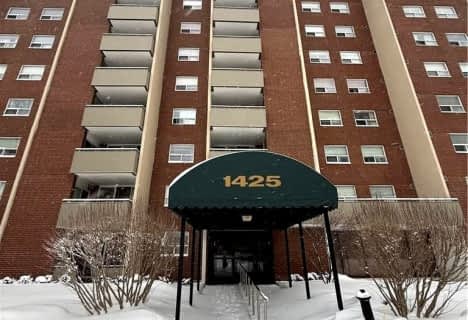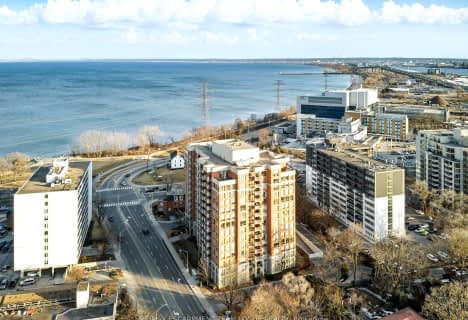Car-Dependent
- Most errands require a car.
Some Transit
- Most errands require a car.
Bikeable
- Some errands can be accomplished on bike.

Kings Road Public School
Elementary: PublicÉÉC Saint-Philippe
Elementary: CatholicAldershot Elementary School
Elementary: PublicGlenview Public School
Elementary: PublicMaplehurst Public School
Elementary: PublicHoly Rosary Separate School
Elementary: CatholicThomas Merton Catholic Secondary School
Secondary: CatholicAldershot High School
Secondary: PublicBurlington Central High School
Secondary: PublicM M Robinson High School
Secondary: PublicAssumption Roman Catholic Secondary School
Secondary: CatholicNotre Dame Roman Catholic Secondary School
Secondary: Catholic-
Kerns Park
Burlington ON 3.19km -
Spencer's Splash Pad & Park
1340 Lakeshore Rd (Nelson Av), Burlington ON L7S 1Y2 3.28km -
Spencer Smith Park
1400 Lakeshore Rd (Maple), Burlington ON L7S 1Y2 3.24km
-
RBC Royal Bank
15 Plains Rd E (Waterdown Road), Burlington ON L7T 2B8 1.46km -
Scotiabank
Rpo Brant Plaza, Burlington ON L7R 4K5 3.14km -
RBC Royal Bank
2003 Lakeshore Rd, Burlington ON L7R 1A1 3.62km
More about this building
View 396 Plains Road East, Burlington- 2 bath
- 2 bed
- 900 sqft
604-1270 Maple Crossing Boulevard, Burlington, Ontario • L7S 2J3 • Brant
- 2 bath
- 2 bed
- 1200 sqft
1002-1201 North Shore Boulevard East, Burlington, Ontario • L7S 1Z5 • Brant
