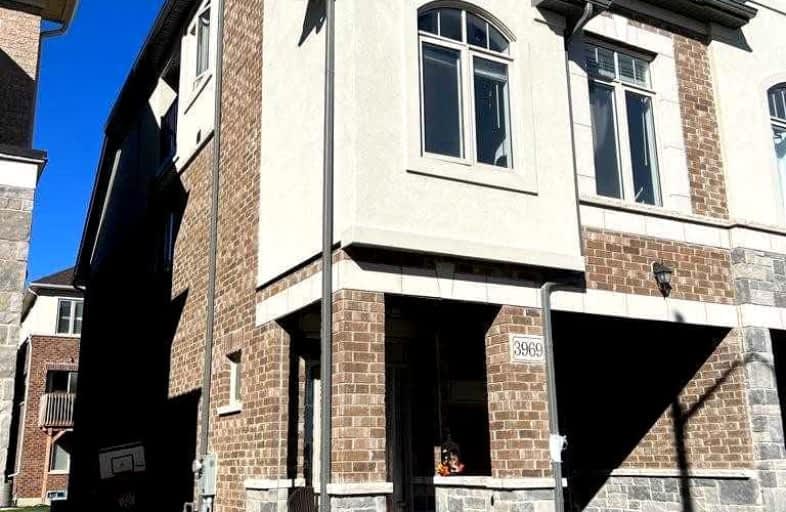Leased on Nov 23, 2022
Note: Property is not currently for sale or for rent.

-
Type: Semi-Detached
-
Style: 2 1/2 Storey
-
Size: 1500 sqft
-
Lease Term: Monthly
-
Possession: 11/15/2022
-
All Inclusive: N
-
Lot Size: 0 x 0
-
Age: No Data
-
Days on Site: 6 Days
-
Added: Nov 17, 2022 (6 days on market)
-
Updated:
-
Last Checked: 2 hours ago
-
MLS®#: W5829125
-
Listed By: Ici source real asset services inc., brokerage
Semi Detached House For Rent. - Sought After Alton Village West Neighbourhood - Stunning 5 Bedroom 4 Bathroom - Expansive Loft (5th Bedroom) - Custom Layout With Upgraded Hardwood - Granite Kitchen Countertops - Shaker Style Kitchen Cabinets - Upgraded Oversized Basement Windows - 2 Parking Spaces (1 Garage) - Walking Distance To Go Bus Stop - 10 Minutes To Appleby Go Station - 2 Minutes To Farm Boy, Shoppers, Starbucks, Longos Available For Rent From Nov 15,2022
Extras
Blinds /Curtains On All Windows *For Additional Property Details Click The Brochure Icon Below*
Property Details
Facts for 3969 Leonardo Street, Burlington
Status
Days on Market: 6
Last Status: Leased
Sold Date: Nov 23, 2022
Closed Date: Dec 01, 2022
Expiry Date: Feb 17, 2023
Sold Price: $3,300
Unavailable Date: Nov 23, 2022
Input Date: Nov 17, 2022
Prior LSC: Listing with no contract changes
Property
Status: Lease
Property Type: Semi-Detached
Style: 2 1/2 Storey
Size (sq ft): 1500
Area: Burlington
Community: Alton
Availability Date: 11/15/2022
Inside
Bedrooms: 5
Bathrooms: 4
Kitchens: 1
Rooms: 8
Den/Family Room: Yes
Air Conditioning: Central Air
Fireplace: Yes
Laundry: Ensuite
Washrooms: 4
Utilities
Utilities Included: N
Building
Basement: Unfinished
Heat Type: Forced Air
Heat Source: Gas
Exterior: Stucco/Plaster
Private Entrance: Y
Water Supply: Municipal
Special Designation: Unknown
Parking
Driveway: Available
Parking Included: Yes
Garage Spaces: 1
Garage Type: Attached
Covered Parking Spaces: 2
Total Parking Spaces: 3
Fees
Cable Included: No
Central A/C Included: No
Common Elements Included: No
Heating Included: No
Hydro Included: No
Water Included: No
Land
Cross Street: Dundas And Walkers
Municipality District: Burlington
Fronting On: North
Pool: None
Sewer: Sewers
Waterfront: None
| XXXXXXXX | XXX XX, XXXX |
XXXXXX XXX XXXX |
$X,XXX |
| XXX XX, XXXX |
XXXXXX XXX XXXX |
$X,XXX | |
| XXXXXXXX | XXX XX, XXXX |
XXXX XXX XXXX |
$X,XXX,XXX |
| XXX XX, XXXX |
XXXXXX XXX XXXX |
$X,XXX,XXX |
| XXXXXXXX XXXXXX | XXX XX, XXXX | $3,300 XXX XXXX |
| XXXXXXXX XXXXXX | XXX XX, XXXX | $3,500 XXX XXXX |
| XXXXXXXX XXXX | XXX XX, XXXX | $1,099,990 XXX XXXX |
| XXXXXXXX XXXXXX | XXX XX, XXXX | $1,149,888 XXX XXXX |

Sacred Heart of Jesus Catholic School
Elementary: CatholicSt Timothy Separate School
Elementary: CatholicFlorence Meares Public School
Elementary: PublicSt. Anne Catholic Elementary School
Elementary: CatholicCharles R. Beaudoin Public School
Elementary: PublicAlton Village Public School
Elementary: PublicLester B. Pearson High School
Secondary: PublicM M Robinson High School
Secondary: PublicAssumption Roman Catholic Secondary School
Secondary: CatholicCorpus Christi Catholic Secondary School
Secondary: CatholicNotre Dame Roman Catholic Secondary School
Secondary: CatholicDr. Frank J. Hayden Secondary School
Secondary: Public

