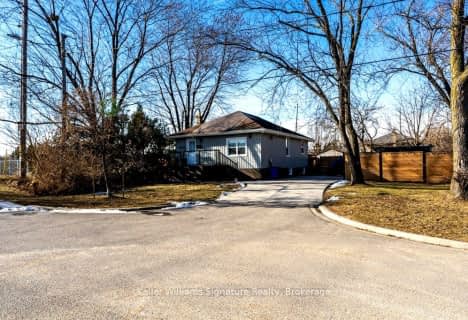
Lakeshore Public School
Elementary: Public
0.27 km
Burlington Central Elementary School
Elementary: Public
1.30 km
Tecumseh Public School
Elementary: Public
1.71 km
St Johns Separate School
Elementary: Catholic
1.22 km
Central Public School
Elementary: Public
1.24 km
Tom Thomson Public School
Elementary: Public
1.43 km
Gary Allan High School - SCORE
Secondary: Public
2.43 km
Gary Allan High School - Bronte Creek
Secondary: Public
1.63 km
Thomas Merton Catholic Secondary School
Secondary: Catholic
1.52 km
Gary Allan High School - Burlington
Secondary: Public
1.68 km
Burlington Central High School
Secondary: Public
1.35 km
Assumption Roman Catholic Secondary School
Secondary: Catholic
1.93 km










