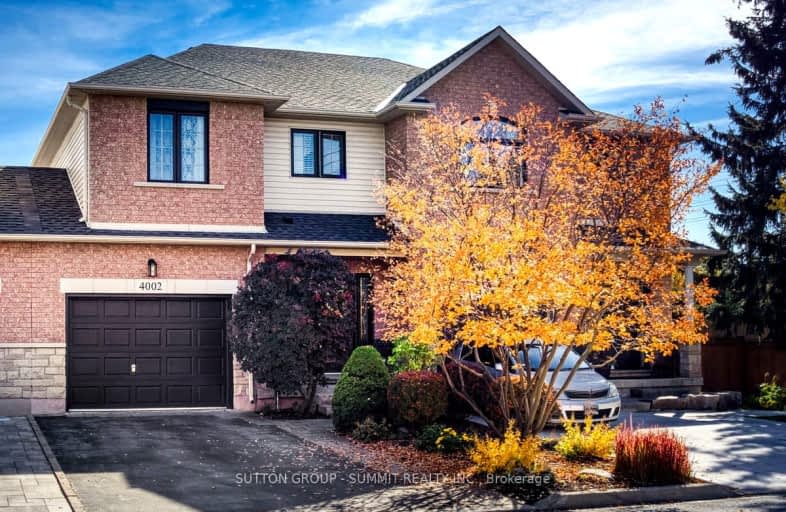
Video Tour
Somewhat Walkable
- Some errands can be accomplished on foot.
51
/100
Some Transit
- Most errands require a car.
40
/100
Very Bikeable
- Most errands can be accomplished on bike.
70
/100

Canadian Martyrs School
Elementary: Catholic
1.87 km
Sacred Heart of Jesus Catholic School
Elementary: Catholic
0.25 km
St Timothy Separate School
Elementary: Catholic
1.36 km
C H Norton Public School
Elementary: Public
0.71 km
Florence Meares Public School
Elementary: Public
0.44 km
Charles R. Beaudoin Public School
Elementary: Public
1.36 km
Lester B. Pearson High School
Secondary: Public
1.41 km
M M Robinson High School
Secondary: Public
2.55 km
Assumption Roman Catholic Secondary School
Secondary: Catholic
4.79 km
Corpus Christi Catholic Secondary School
Secondary: Catholic
2.74 km
Notre Dame Roman Catholic Secondary School
Secondary: Catholic
1.57 km
Dr. Frank J. Hayden Secondary School
Secondary: Public
1.44 km
-
Newport Park
ON 0.5km -
Tansley Woods Community Centre & Public Library
1996 Itabashi Way (Upper Middle Rd.), Burlington ON L7M 4J8 1.09km -
Norton Community Park
Burlington ON 1.54km
-
TD Bank Financial Group
2931 Walkers Line, Burlington ON L7M 4M6 0.94km -
Scotiabank
1195 Walkers Line, Burlington ON L7M 1L1 2.15km -
TD Canada Trust Branch and ATM
1505 Guelph Line, Burlington ON L7P 3B6 2.28km









