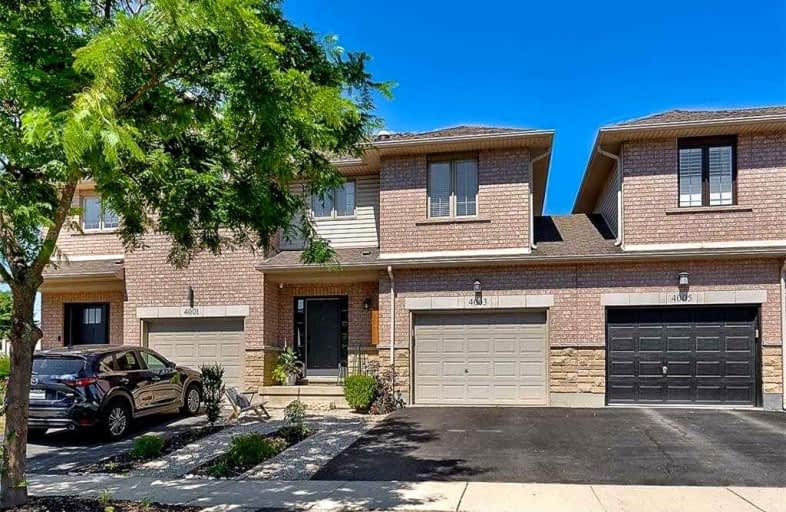Car-Dependent
- Almost all errands require a car.
Some Transit
- Most errands require a car.
Very Bikeable
- Most errands can be accomplished on bike.

Canadian Martyrs School
Elementary: CatholicSacred Heart of Jesus Catholic School
Elementary: CatholicSt Timothy Separate School
Elementary: CatholicC H Norton Public School
Elementary: PublicFlorence Meares Public School
Elementary: PublicCharles R. Beaudoin Public School
Elementary: PublicLester B. Pearson High School
Secondary: PublicM M Robinson High School
Secondary: PublicAssumption Roman Catholic Secondary School
Secondary: CatholicCorpus Christi Catholic Secondary School
Secondary: CatholicNotre Dame Roman Catholic Secondary School
Secondary: CatholicDr. Frank J. Hayden Secondary School
Secondary: Public-
Uptown Social House
1900 Walker's Line, Burlington, ON L7M 4W5 1.09km -
Rust Bistro Bar
1801 Walkers Line, Unit 7, Burlington, ON L7M 0H6 1.16km -
Jersey's Bar & Grill
18 - 1450 Headon Road, Burlington, ON L7M 3Z5 1.43km
-
Starbucks
2900 Walkers Line, Burlington, ON L7M 4M8 0.85km -
McDonald's
2991 Walkers Line, Burlington, ON L7M 4Y1 1.02km -
Tim Hortons
1900 Walkers Line, Burlington, ON L7R 3X5 1.09km
-
Movati Athletic - Burlington
2036 Appleby Line, Unit K, Burlington, ON L7L 6M6 1.88km -
epc
3466 Mainway, Burlington, ON L7M 1A8 2.28km -
Womens Fitness Clubs of Canada
200-491 Appleby Line, Burlington, ON L7L 2Y1 5.2km
-
Morelli's Pharmacy
2900 Walkers Line, Burlington, ON L7M 4M8 0.85km -
Shoppers Drug Mart
3505 Upper Middle Road, Burlington, ON L7M 4C6 0.91km -
Shoppers Drug Mart
Millcroft Shopping Centre, 2080 Appleby Line, Burlington, ON L7L 6M6 1.95km
-
Zesty Pita & Burgers
3505 Upper Middle Road, Burlington, ON L7M 4C6 0.81km -
Gino's Pizza
3650 Dundas St, Unit F3, Burlington, ON L7M 4B8 0.89km -
Doma Sushi
3450 Dundas Street, Unit B16, Burlington, ON L7M 4B8 0.89km
-
Millcroft Shopping Centre
2000-2080 Appleby Line, Burlington, ON L7L 6M6 1.91km -
Appleby Crossing
2435 Appleby Line, Burlington, ON L7R 3X4 2.37km -
Smart Centres
4515 Dundas Street, Burlington, ON L7M 5B4 2.45km
-
Longo's
2900 Walkers Line, Burlington, ON L7M 4M8 0.85km -
FreshCo
3505 Upper Middle Road, Burlington, ON L7M 4C6 0.91km -
Farm Boy
3061 Walkers Line, Burlington, ON L7M 0W3 1.21km
-
LCBO
3041 Walkers Line, Burlington, ON L5L 5Z6 1.29km -
Liquor Control Board of Ontario
5111 New Street, Burlington, ON L7L 1V2 5.38km -
The Beer Store
396 Elizabeth St, Burlington, ON L7R 2L6 6.87km
-
Petro-Canada
3515 Upper Middle Road, Burlington, ON L7R 3X5 0.93km -
Esso
2971 Walkers Line, Burlington, ON L7M 4K5 1km -
Shell Canada Products
1195 Walkers Line, Burlington, ON L7M 1L1 2.18km
-
SilverCity Burlington Cinemas
1250 Brant Street, Burlington, ON L7P 1G6 4.82km -
Cineplex Cinemas
3531 Wyecroft Road, Oakville, ON L6L 0B7 5.16km -
Cinestarz
460 Brant Street, Unit 3, Burlington, ON L7R 4B6 6.68km
-
Burlington Public Libraries & Branches
676 Appleby Line, Burlington, ON L7L 5Y1 4.52km -
Burlington Public Library
2331 New Street, Burlington, ON L7R 1J4 5.98km -
The Harmony Cafe
2331 New Street, Burlington, ON L7R 1J4 5.98km
-
Joseph Brant Hospital
1245 Lakeshore Road, Burlington, ON L7S 0A2 7.67km -
Oakville Trafalgar Memorial Hospital
3001 Hospital Gate, Oakville, ON L6M 0L8 8.24km -
Halton Medix
4265 Thomas Alton Boulevard, Burlington, ON L7M 0M9 1.85km
-
Ireland Park
Deer Run Ave, Burlington ON 1.32km -
Tansley Wood Park
Burlington ON 1.48km -
Norton Community Park
Tim Dobbie Dr, Burlington ON 1.51km
-
RBC Royal Bank
2025 William O'Connell Blvd (at Upper Middle), Burlington ON L7M 4E4 1.03km -
Meridian Credit Union ATM
3051 Walker's Line, Burlington ON L7M 0W3 1.19km -
Access Cash Canada
4515 Dundas St, Burlington ON L7M 5B4 2.24km










