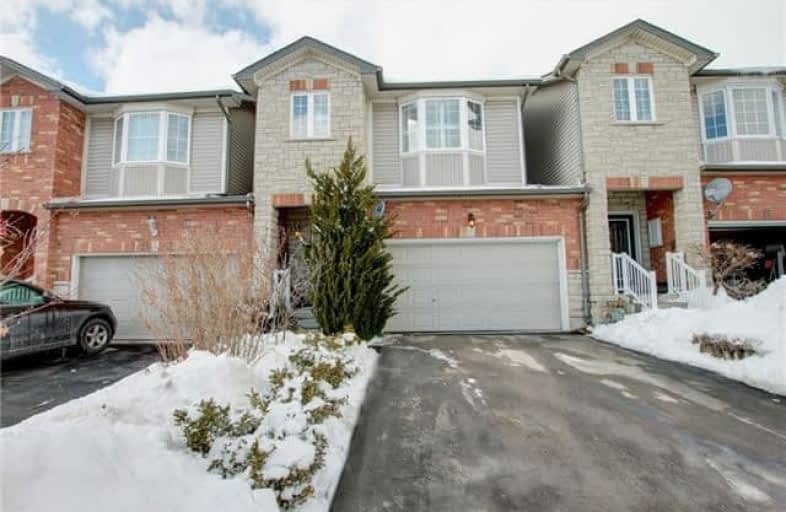Sold on Mar 14, 2018
Note: Property is not currently for sale or for rent.

-
Type: Att/Row/Twnhouse
-
Style: 2-Storey
-
Size: 1500 sqft
-
Lot Size: 25.33 x 97.11 Feet
-
Age: 16-30 years
-
Taxes: $3,993 per year
-
Days on Site: 6 Days
-
Added: Sep 07, 2019 (6 days on market)
-
Updated:
-
Last Checked: 3 months ago
-
MLS®#: W4060561
-
Listed By: Re/max escarpment realty inc., brokerage
Millcroft Freehold Town Attached Only By Garage Feats 3 Bds & 3 Bths W/Open Concept Living Space. White Kitchen W/Glass Backsplash, Granite Counters & Walkout To Yard & Deck. Kitchen Offers Dinette & Breakfast Bar Overlooking Great Rm W/Gleaming Hardwds. Master Retreat On Private Lvl W/Wic & Ensuite. Just A Few Steps Up To 2 Generous Sized Bdrms. Prof Landscaped Yard Including Deck, Patio & Low Maintenance Gardens. Private 2 Car Driveway & 1.5 Car Garage. Rsa
Property Details
Facts for 4005 Medland Drive, Burlington
Status
Days on Market: 6
Last Status: Sold
Sold Date: Mar 14, 2018
Closed Date: Apr 23, 2018
Expiry Date: Jun 30, 2018
Sold Price: $667,000
Unavailable Date: Mar 14, 2018
Input Date: Mar 07, 2018
Property
Status: Sale
Property Type: Att/Row/Twnhouse
Style: 2-Storey
Size (sq ft): 1500
Age: 16-30
Area: Burlington
Community: Rose
Availability Date: Tbd
Assessment Amount: $447,500
Assessment Year: 2018
Inside
Bedrooms: 3
Bathrooms: 3
Kitchens: 1
Rooms: 7
Den/Family Room: No
Air Conditioning: Central Air
Fireplace: No
Washrooms: 3
Building
Basement: Full
Basement 2: None
Heat Type: Forced Air
Heat Source: Gas
Exterior: Brick
Exterior: Stone
UFFI: No
Water Supply: Municipal
Special Designation: Unknown
Parking
Driveway: Pvt Double
Garage Spaces: 2
Garage Type: Attached
Covered Parking Spaces: 2
Total Parking Spaces: 3
Fees
Tax Year: 2017
Tax Legal Description: Plan M790 Lot 3
Taxes: $3,993
Highlights
Feature: Level
Feature: Park
Feature: Public Transit
Feature: Rec Centre
Feature: School
Land
Cross Street: Walkers Line To Medl
Municipality District: Burlington
Fronting On: North
Parcel Number: 071821489
Pool: None
Sewer: Sewers
Lot Depth: 97.11 Feet
Lot Frontage: 25.33 Feet
Acres: < .50
Zoning: Residential
Rooms
Room details for 4005 Medland Drive, Burlington
| Type | Dimensions | Description |
|---|---|---|
| Foyer Main | - | |
| Living Main | 3.08 x 6.12 | Combined W/Dining |
| Kitchen Main | 2.47 x 5.94 | |
| Bathroom Main | - | 2 Pc Bath |
| Master 2nd | 3.84 x 4.11 | |
| Bathroom 2nd | - | 3 Pc Bath |
| Br 2nd | 3.16 x 3.84 | |
| Br 2nd | 2.77 x 3.44 | |
| Bathroom 2nd | - | 4 Pc Bath |
| Laundry 2nd | - |
| XXXXXXXX | XXX XX, XXXX |
XXXX XXX XXXX |
$XXX,XXX |
| XXX XX, XXXX |
XXXXXX XXX XXXX |
$XXX,XXX | |
| XXXXXXXX | XXX XX, XXXX |
XXXXXXX XXX XXXX |
|
| XXX XX, XXXX |
XXXXXX XXX XXXX |
$XXX,XXX | |
| XXXXXXXX | XXX XX, XXXX |
XXXXXXX XXX XXXX |
|
| XXX XX, XXXX |
XXXXXX XXX XXXX |
$XXX,XXX |
| XXXXXXXX XXXX | XXX XX, XXXX | $667,000 XXX XXXX |
| XXXXXXXX XXXXXX | XXX XX, XXXX | $678,800 XXX XXXX |
| XXXXXXXX XXXXXXX | XXX XX, XXXX | XXX XXXX |
| XXXXXXXX XXXXXX | XXX XX, XXXX | $699,900 XXX XXXX |
| XXXXXXXX XXXXXXX | XXX XX, XXXX | XXX XXXX |
| XXXXXXXX XXXXXX | XXX XX, XXXX | $699,900 XXX XXXX |

Canadian Martyrs School
Elementary: CatholicSacred Heart of Jesus Catholic School
Elementary: CatholicSt Timothy Separate School
Elementary: CatholicC H Norton Public School
Elementary: PublicFlorence Meares Public School
Elementary: PublicCharles R. Beaudoin Public School
Elementary: PublicLester B. Pearson High School
Secondary: PublicM M Robinson High School
Secondary: PublicAssumption Roman Catholic Secondary School
Secondary: CatholicCorpus Christi Catholic Secondary School
Secondary: CatholicNotre Dame Roman Catholic Secondary School
Secondary: CatholicDr. Frank J. Hayden Secondary School
Secondary: Public

