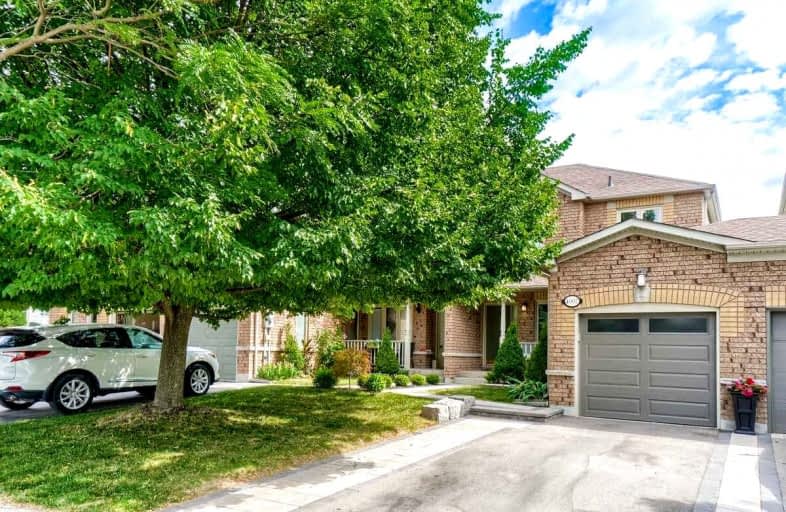
Sacred Heart of Jesus Catholic School
Elementary: Catholic
0.70 km
St Timothy Separate School
Elementary: Catholic
1.60 km
C H Norton Public School
Elementary: Public
1.33 km
Florence Meares Public School
Elementary: Public
0.99 km
Charles R. Beaudoin Public School
Elementary: Public
1.24 km
Alton Village Public School
Elementary: Public
1.24 km
Lester B. Pearson High School
Secondary: Public
2.07 km
M M Robinson High School
Secondary: Public
2.93 km
Assumption Roman Catholic Secondary School
Secondary: Catholic
5.47 km
Corpus Christi Catholic Secondary School
Secondary: Catholic
2.97 km
Notre Dame Roman Catholic Secondary School
Secondary: Catholic
1.58 km
Dr. Frank J. Hayden Secondary School
Secondary: Public
0.91 km









