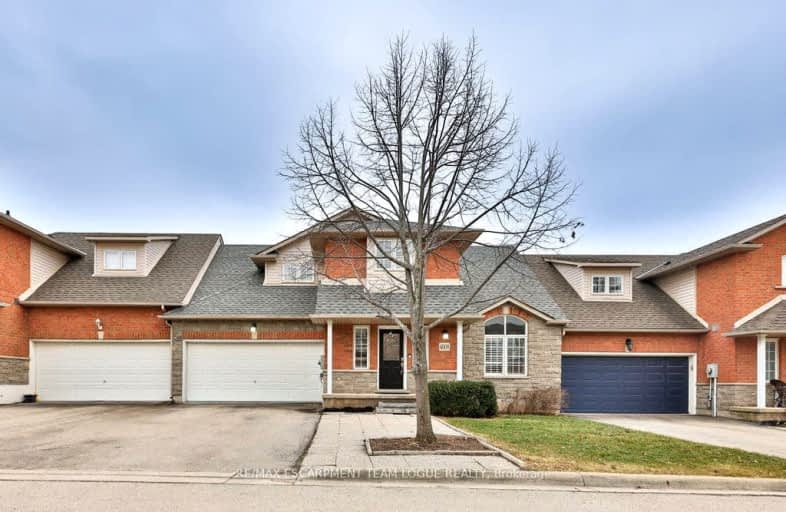Car-Dependent
- Most errands require a car.
45
/100
Some Transit
- Most errands require a car.
38
/100
Very Bikeable
- Most errands can be accomplished on bike.
73
/100

Canadian Martyrs School
Elementary: Catholic
1.77 km
Sacred Heart of Jesus Catholic School
Elementary: Catholic
0.29 km
St Timothy Separate School
Elementary: Catholic
1.37 km
C H Norton Public School
Elementary: Public
0.62 km
Florence Meares Public School
Elementary: Public
0.36 km
Charles R. Beaudoin Public School
Elementary: Public
1.40 km
Lester B. Pearson High School
Secondary: Public
1.29 km
M M Robinson High School
Secondary: Public
2.52 km
Assumption Roman Catholic Secondary School
Secondary: Catholic
4.66 km
Corpus Christi Catholic Secondary School
Secondary: Catholic
2.69 km
Notre Dame Roman Catholic Secondary School
Secondary: Catholic
1.63 km
Dr. Frank J. Hayden Secondary School
Secondary: Public
1.56 km
-
Tansley Woods Community Centre & Public Library
1996 Itabashi Way (Upper Middle Rd.), Burlington ON L7M 4J8 0.95km -
Tansley Wood Park
Burlington ON 1.31km -
Lansdown Park
3470 Hannibal Rd (Palmer Road), Burlington ON L7M 1Z6 1.59km
-
Scotiabank
3505 Upper Middle Rd (at Walker's Ln.), Burlington ON L7M 4C6 0.71km -
TD Bank Financial Group
2931 Walkers Line, Burlington ON L7M 4M6 1.08km -
BMO Bank of Montreal
3027 Appleby Line (Dundas), Burlington ON L7M 0V7 2.6km








