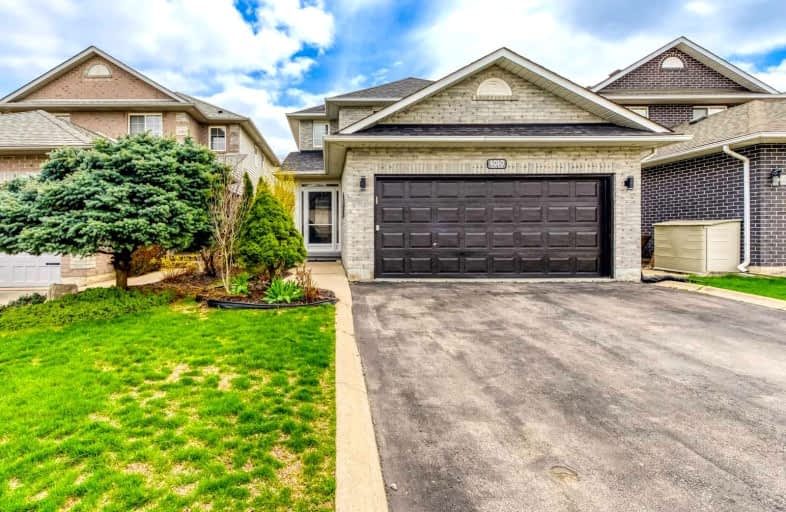Car-Dependent
- Most errands require a car.
Good Transit
- Some errands can be accomplished by public transportation.
Very Bikeable
- Most errands can be accomplished on bike.

Sacred Heart of Jesus Catholic School
Elementary: CatholicSt Timothy Separate School
Elementary: CatholicC H Norton Public School
Elementary: PublicFlorence Meares Public School
Elementary: PublicCharles R. Beaudoin Public School
Elementary: PublicAlton Village Public School
Elementary: PublicLester B. Pearson High School
Secondary: PublicM M Robinson High School
Secondary: PublicAssumption Roman Catholic Secondary School
Secondary: CatholicCorpus Christi Catholic Secondary School
Secondary: CatholicNotre Dame Roman Catholic Secondary School
Secondary: CatholicDr. Frank J. Hayden Secondary School
Secondary: Public-
Berton Park
4050 Berton Ave, Burlington ON 0.63km -
Norton Community Park
Tim Dobbie Dr, Burlington ON 1km -
Norton Off Leash Dog Park
Cornerston Dr (Dundas Street), Burlington ON 1.28km
-
RBC Royal Bank
2495 Appleby Line (at Dundas St.), Burlington ON L7L 0B6 2.12km -
RBC Royal Bank
2201 Brant St (Upper Middle), Burlington ON L7P 3N8 4.1km -
Scotiabank
3455 Fairview St, Burlington ON L7N 2R4 4.59km
- 4 bath
- 4 bed
- 2500 sqft
5087 Forest Grove Crescent, Burlington, Ontario • L7L 6G6 • Orchard
- 4 bath
- 4 bed
- 2000 sqft
3945 Thomas Alton Boulevard, Burlington, Ontario • L7M 2A4 • Alton














