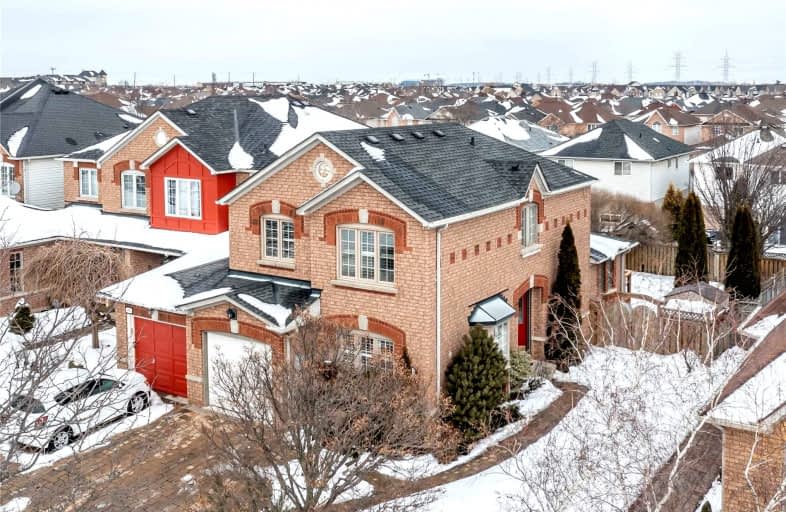
Sacred Heart of Jesus Catholic School
Elementary: Catholic
0.73 km
St Timothy Separate School
Elementary: Catholic
1.61 km
C H Norton Public School
Elementary: Public
1.36 km
Florence Meares Public School
Elementary: Public
1.02 km
Charles R. Beaudoin Public School
Elementary: Public
1.25 km
Alton Village Public School
Elementary: Public
1.22 km
Lester B. Pearson High School
Secondary: Public
2.10 km
M M Robinson High School
Secondary: Public
2.94 km
Assumption Roman Catholic Secondary School
Secondary: Catholic
5.50 km
Corpus Christi Catholic Secondary School
Secondary: Catholic
2.99 km
Notre Dame Roman Catholic Secondary School
Secondary: Catholic
1.57 km
Dr. Frank J. Hayden Secondary School
Secondary: Public
0.90 km









