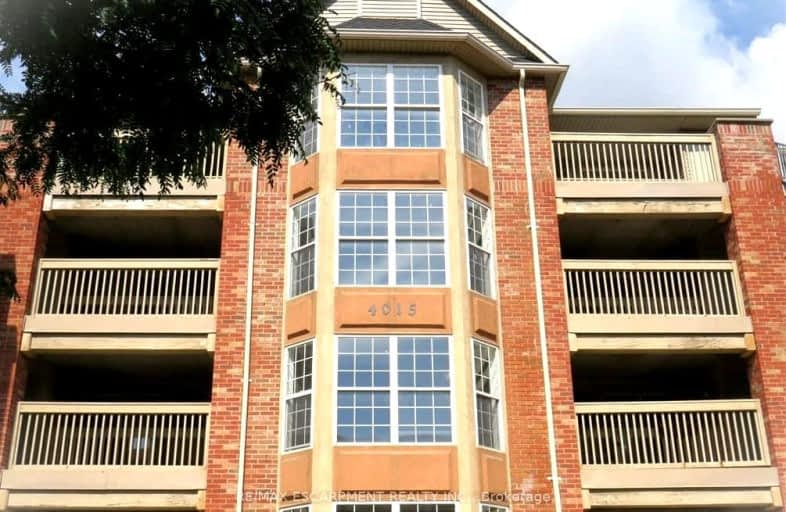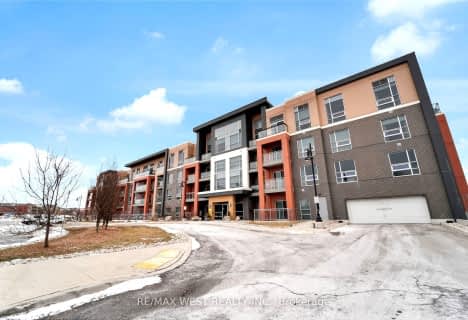Car-Dependent
- Almost all errands require a car.
Some Transit
- Most errands require a car.
Very Bikeable
- Most errands can be accomplished on bike.

Dr Charles Best Public School
Elementary: PublicCanadian Martyrs School
Elementary: CatholicSir Ernest Macmillan Public School
Elementary: PublicSacred Heart of Jesus Catholic School
Elementary: CatholicC H Norton Public School
Elementary: PublicFlorence Meares Public School
Elementary: PublicLester B. Pearson High School
Secondary: PublicM M Robinson High School
Secondary: PublicAssumption Roman Catholic Secondary School
Secondary: CatholicCorpus Christi Catholic Secondary School
Secondary: CatholicNotre Dame Roman Catholic Secondary School
Secondary: CatholicDr. Frank J. Hayden Secondary School
Secondary: Public-
Tansley Wood Park
Burlington ON 0.35km -
Lansdown Park
3470 Hannibal Rd (Palmer Road), Burlington ON L7M 1Z6 0.66km -
E.A. Washburn Memorial Park Resevoir
Burlington ON L7M 1E2 1.42km
-
Localcoin Bitcoin ATM - Convenience K
1900 Walkers Line, Burlington ON L7M 4W5 0.27km -
Scotiabank
1235 Appleby Line, Burlington ON L7L 5H9 2.01km -
Scotiabank
1221 Guelph Line, Burlington ON L7P 2T1 2.37km
For Sale
More about this building
View 4015 Kilmer Drive, Burlington- 2 bath
- 2 bed
- 700 sqft
214-4040 Upper Middle Road, Burlington, Ontario • L7M 0H2 • Tansley














