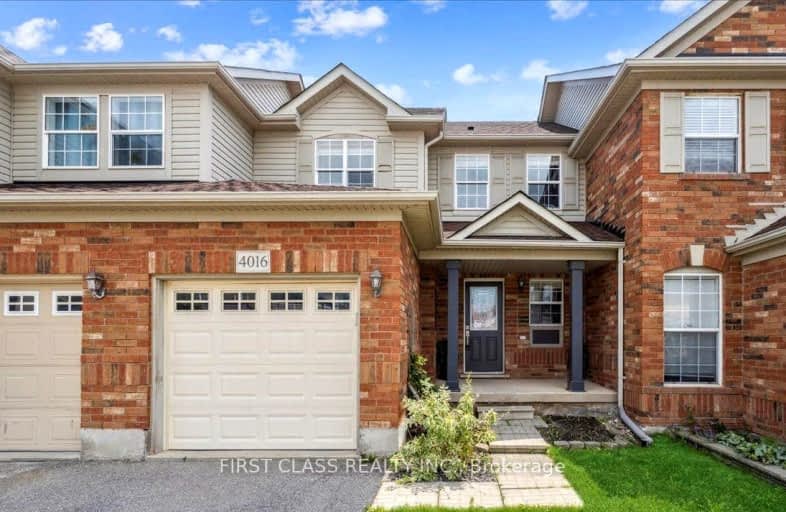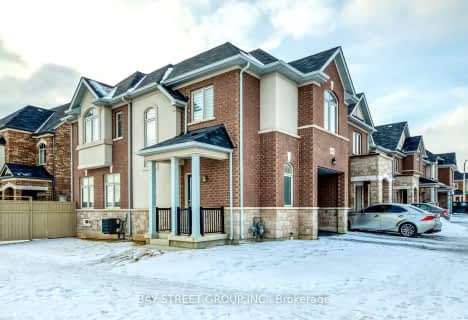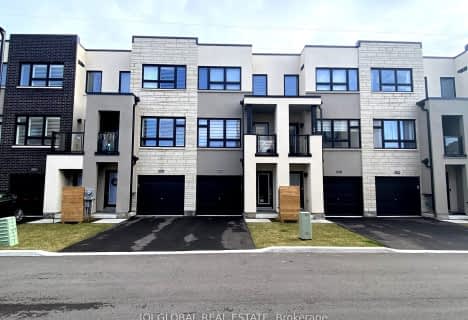Very Walkable
- Most errands can be accomplished on foot.
82
/100
Good Transit
- Some errands can be accomplished by public transportation.
55
/100
Very Bikeable
- Most errands can be accomplished on bike.
76
/100

Sacred Heart of Jesus Catholic School
Elementary: Catholic
1.28 km
St Timothy Separate School
Elementary: Catholic
1.99 km
Florence Meares Public School
Elementary: Public
1.57 km
St. Anne Catholic Elementary School
Elementary: Catholic
1.71 km
Charles R. Beaudoin Public School
Elementary: Public
1.45 km
Alton Village Public School
Elementary: Public
0.70 km
Lester B. Pearson High School
Secondary: Public
2.66 km
M M Robinson High School
Secondary: Public
3.33 km
Assumption Roman Catholic Secondary School
Secondary: Catholic
6.06 km
Corpus Christi Catholic Secondary School
Secondary: Catholic
3.29 km
Notre Dame Roman Catholic Secondary School
Secondary: Catholic
1.80 km
Dr. Frank J. Hayden Secondary School
Secondary: Public
0.73 km
-
Palladium Park
4143 Palladium Way, Burlington ON 0.77km -
Norton Community Park
Burlington ON 0.72km -
Newport Park
ON 0.94km
-
BMO Bank of Montreal
3027 Appleby Line (Dundas), Burlington ON L7M 0V7 2.11km -
Becker's Convenience
4021 Upper Middle Rd, Burlington ON L7M 0Y9 2.17km -
President's Choice Financial ATM
1450 Headon Rd, Burlington ON L7M 3Z5 2.54km




