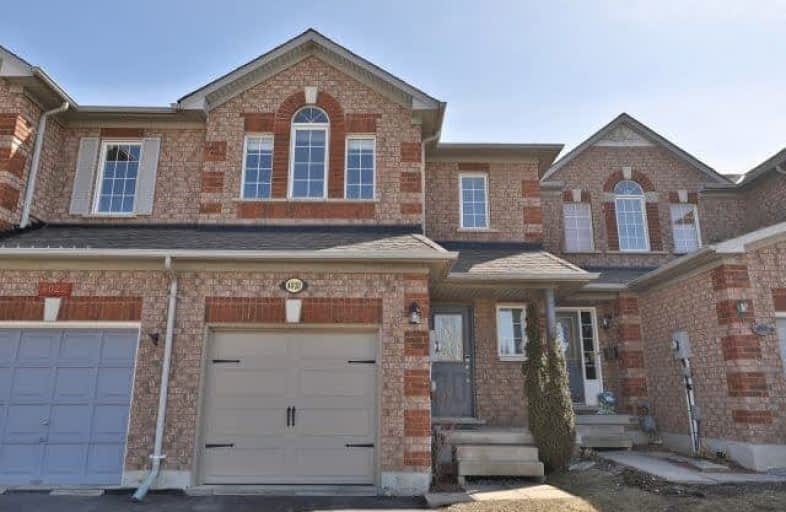Sold on Mar 29, 2018
Note: Property is not currently for sale or for rent.

-
Type: Att/Row/Twnhouse
-
Style: 2-Storey
-
Size: 1100 sqft
-
Lot Size: 19.7 x 102.59 Feet
-
Age: 16-30 years
-
Taxes: $3,199 per year
-
Days on Site: 8 Days
-
Added: Sep 07, 2019 (1 week on market)
-
Updated:
-
Last Checked: 3 months ago
-
MLS®#: W4073592
-
Listed By: Royal lepage real estate services ltd., brokerage
Stunning Freehold Town Home In Millcroft. Updated W/Hw Flrs, Quartz & Granite & Fantastic Garden. Main Flr W/Oc Living Space, Hw Flrs, Dining Rm, Lrg Bright Kitchen W/Quartz Counters; New Carpet On Stairs & Hw On 2nd Floor. Master W/Wi Closet & 4 Piece Ensuite. Entertainer's Garden W/Pergola, Stonework & Gardens. Amazing Location Walk To Shops, Restaurants, Banks, Schools, Parks, Transit & More. Easy Access To 407 & 403. This Home Has It All!
Extras
Stainless Steel Refrigerator, Stove, Bi Dishwasher, Washer & Dryer, All Elf's, All Window Coverings Exclude: Dining Room Light Fixture; Master Bedroom Chandelier & Second Bedroom Chandelier Hot Water Tank (R)
Property Details
Facts for 4020 Berton Avenue, Burlington
Status
Days on Market: 8
Last Status: Sold
Sold Date: Mar 29, 2018
Closed Date: Jun 22, 2018
Expiry Date: Jun 30, 2018
Sold Price: $638,000
Unavailable Date: Mar 29, 2018
Input Date: Mar 21, 2018
Property
Status: Sale
Property Type: Att/Row/Twnhouse
Style: 2-Storey
Size (sq ft): 1100
Age: 16-30
Area: Burlington
Community: Rose
Availability Date: Flexible
Inside
Bedrooms: 3
Bathrooms: 3
Kitchens: 1
Rooms: 6
Den/Family Room: No
Air Conditioning: Central Air
Fireplace: No
Washrooms: 3
Building
Basement: Finished
Basement 2: Full
Heat Type: Forced Air
Heat Source: Gas
Exterior: Brick
Water Supply: Municipal
Special Designation: Unknown
Parking
Driveway: Mutual
Garage Spaces: 1
Garage Type: Built-In
Covered Parking Spaces: 1
Total Parking Spaces: 2
Fees
Tax Year: 2017
Tax Legal Description: Pt Blk 162,Pl20M631,Pts33,34 20R12476;S/T Ease**
Taxes: $3,199
Highlights
Feature: Fenced Yard
Feature: Park
Feature: Public Transit
Feature: Rec Centre
Feature: School
Land
Cross Street: Dundas & Walkers Lin
Municipality District: Burlington
Fronting On: South
Parcel Number: 071820818
Pool: None
Sewer: Sewers
Lot Depth: 102.59 Feet
Lot Frontage: 19.7 Feet
Lot Irregularities: *H697360 Over Pt 33 2
Acres: < .50
Zoning: Res*Pts 19-22 20
Additional Media
- Virtual Tour: http://www.rstours.ca/28530a
Rooms
Room details for 4020 Berton Avenue, Burlington
| Type | Dimensions | Description |
|---|---|---|
| Living Main | 4.11 x 4.62 | Hardwood Floor, Open Concept |
| Dining Main | 2.74 x 3.20 | Hardwood Floor, W/O To Garden, Sliding Doors |
| Kitchen Main | 2.95 x 4.65 | Stone Counter, Hardwood Floor, Updated |
| Master 2nd | 4.06 x 4.83 | Hardwood Floor, 4 Pc Ensuite, W/I Closet |
| Br 2nd | 2.59 x 4.39 | Hardwood Floor, Large Window, Double Closet |
| Br 2nd | 2.90 x 3.61 | Hardwood Floor, Large Window, W/I Closet |
| Rec Bsmt | 3.48 x 5.31 | Hardwood Floor |
| XXXXXXXX | XXX XX, XXXX |
XXXX XXX XXXX |
$XXX,XXX |
| XXX XX, XXXX |
XXXXXX XXX XXXX |
$XXX,XXX | |
| XXXXXXXX | XXX XX, XXXX |
XXXX XXX XXXX |
$XXX,XXX |
| XXX XX, XXXX |
XXXXXX XXX XXXX |
$XXX,XXX |
| XXXXXXXX XXXX | XXX XX, XXXX | $638,000 XXX XXXX |
| XXXXXXXX XXXXXX | XXX XX, XXXX | $638,000 XXX XXXX |
| XXXXXXXX XXXX | XXX XX, XXXX | $562,000 XXX XXXX |
| XXXXXXXX XXXXXX | XXX XX, XXXX | $549,000 XXX XXXX |

Sacred Heart of Jesus Catholic School
Elementary: CatholicSt Timothy Separate School
Elementary: CatholicC H Norton Public School
Elementary: PublicFlorence Meares Public School
Elementary: PublicCharles R. Beaudoin Public School
Elementary: PublicAlton Village Public School
Elementary: PublicLester B. Pearson High School
Secondary: PublicM M Robinson High School
Secondary: PublicAssumption Roman Catholic Secondary School
Secondary: CatholicCorpus Christi Catholic Secondary School
Secondary: CatholicNotre Dame Roman Catholic Secondary School
Secondary: CatholicDr. Frank J. Hayden Secondary School
Secondary: Public

