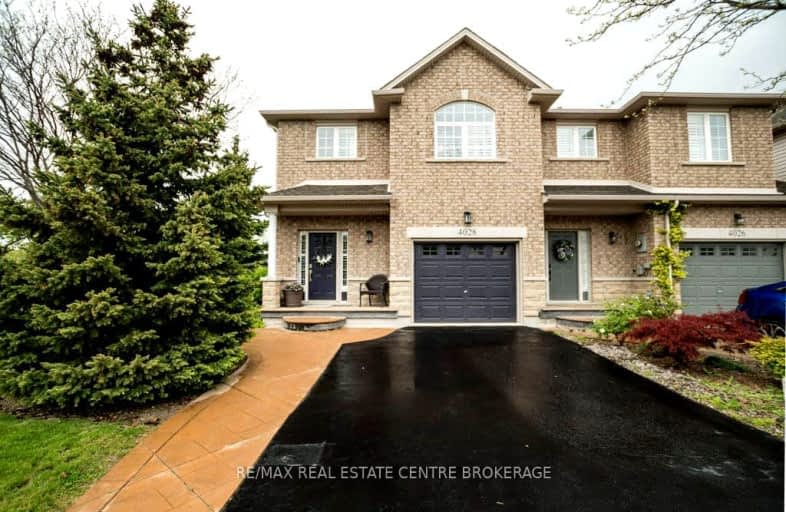Somewhat Walkable
- Some errands can be accomplished on foot.
51
/100
Some Transit
- Most errands require a car.
39
/100
Very Bikeable
- Most errands can be accomplished on bike.
70
/100

Canadian Martyrs School
Elementary: Catholic
1.95 km
Sacred Heart of Jesus Catholic School
Elementary: Catholic
0.20 km
St Timothy Separate School
Elementary: Catholic
1.41 km
C H Norton Public School
Elementary: Public
0.79 km
Florence Meares Public School
Elementary: Public
0.44 km
Charles R. Beaudoin Public School
Elementary: Public
1.28 km
Lester B. Pearson High School
Secondary: Public
1.49 km
M M Robinson High School
Secondary: Public
2.63 km
Assumption Roman Catholic Secondary School
Secondary: Catholic
4.87 km
Corpus Christi Catholic Secondary School
Secondary: Catholic
2.71 km
Notre Dame Roman Catholic Secondary School
Secondary: Catholic
1.60 km
Dr. Frank J. Hayden Secondary School
Secondary: Public
1.36 km
-
Newport Park
ON 0.48km -
Tansley Woods Community Centre & Public Library
1996 Itabashi Way (Upper Middle Rd.), Burlington ON L7M 4J8 1.12km -
Norton Community Park
Burlington ON 1.46km
-
TD Bank Financial Group
2931 Walkers Line, Burlington ON L7M 4M6 0.87km -
Scotiabank
3505 Upper Middle Rd (at Walker's Ln.), Burlington ON L7M 4C6 0.93km -
BMO Bank of Montreal
3027 Appleby Line (Dundas), Burlington ON L7M 0V7 2.46km









