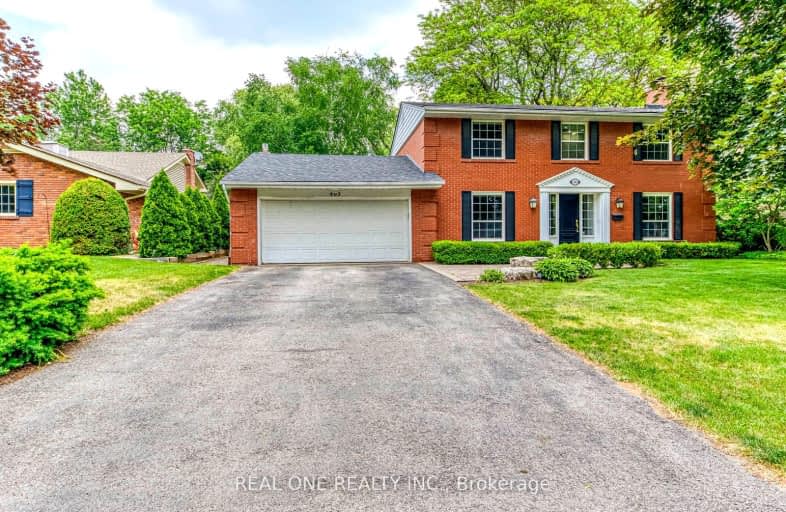Car-Dependent
- Almost all errands require a car.
Some Transit
- Most errands require a car.
Very Bikeable
- Most errands can be accomplished on bike.

Lakeshore Public School
Elementary: PublicRyerson Public School
Elementary: PublicSt Raphaels Separate School
Elementary: CatholicTecumseh Public School
Elementary: PublicSt Paul School
Elementary: CatholicJohn T Tuck Public School
Elementary: PublicGary Allan High School - SCORE
Secondary: PublicGary Allan High School - Bronte Creek
Secondary: PublicGary Allan High School - Burlington
Secondary: PublicBurlington Central High School
Secondary: PublicAssumption Roman Catholic Secondary School
Secondary: CatholicNelson High School
Secondary: Public-
Kelseys Original Roadhouse
777 Guelph Line, Burlington, ON L7R 3N2 1.49km -
Fionn MacCool's
3295 Fairview Street, Unit 9, Burlington, ON L7N 3N9 1.48km -
Wild Wing
3295 Fairview Street, Unit 9, Burlington, ON L7N 3N9 1.48km
-
JC’s Hot Bagels
3011 New Street, Burlington, ON L7R 1K3 0.66km -
McDonald's
689 Guelph Line Rd., Burlington, ON L7R 3M7 1.18km -
Starbucks
777 Guelph Line, Burlington, ON L7N 3N9 1.49km
-
epc
3466 Mainway, Burlington, ON L7M 1A8 3.36km -
Womens Fitness Clubs of Canada
200-491 Appleby Line, Burlington, ON L7L 2Y1 3.52km -
Movati Athletic - Burlington
2036 Appleby Line, Unit K, Burlington, ON L7L 6M6 6km
-
Shoppers Drug Mart
4524 New Street, Burlington, ON L7L 6B1 3.42km -
Rexall Pharmaplus
5061 New Street, Burlington, ON L7L 1V1 3.51km -
Queen's Medical Centre and Pharmacy
666 Appleby Line, Unit C105, Burlington, ON L7L 5Y3 3.61km
-
Sammy's Donair
453 Guelph Line, Burlington, ON L7R 3L8 0.54km -
Gino's Pizza
473 Guelph Line, Burlington, ON L7R 3L8 0.55km -
Sultan Mediterranean Cuisine
475 Guelph Line, Burlington, ON L7R 3L8 0.56km
-
Burlington Centre
777 Guelph Line, Suite 210, Burlington, ON L7R 3N2 1.83km -
Village Square
2045 Pine Street, Burlington, ON L7R 1E9 2.2km -
Mapleview Shopping Centre
900 Maple Avenue, Burlington, ON L7S 2J8 3.81km
-
The Dutch Shop
3019 New Street, Burlington, ON L7N 1M5 0.56km -
Samir's
699 Guelph Line, Burlington, ON L7R 3M7 1.23km -
Bulk Barn
3240 Fairview Street, Burlington, ON L7N 3H5 1.29km
-
The Beer Store
396 Elizabeth St, Burlington, ON L7R 2L6 2.3km -
Liquor Control Board of Ontario
5111 New Street, Burlington, ON L7L 1V2 3.74km -
LCBO
3041 Walkers Line, Burlington, ON L5L 5Z6 6.88km
-
Pioneer Petroleums
2430 Fairview Street, Burlington, ON L7R 2E4 1.61km -
JP Motors
2320 Fairview Street, Burlington, ON L7R 2E4 1.86km -
Mr Lube
3520 Fairview Street, Burlington, ON L7N 2R5 1.89km
-
Cinestarz
460 Brant Street, Unit 3, Burlington, ON L7R 4B6 2.42km -
Encore Upper Canada Place Cinemas
460 Brant St, Unit 3, Burlington, ON L7R 4B6 2.42km -
SilverCity Burlington Cinemas
1250 Brant Street, Burlington, ON L7P 1G6 4.15km
-
Burlington Public Library
2331 New Street, Burlington, ON L7R 1J4 1.14km -
Burlington Public Libraries & Branches
676 Appleby Line, Burlington, ON L7L 5Y1 3.53km -
The Harmony Cafe
2331 New Street, Burlington, ON L7R 1J4 1.14km
-
Joseph Brant Hospital
1245 Lakeshore Road, Burlington, ON L7S 0A2 3.37km -
Walk-In Clinic
2025 Guelph Line, Burlington, ON L7P 4M8 4.44km -
North Burlington Medical Centre Walk In Clinic
1960 Appleby Line, Burlington, ON L7L 0B7 5.72km
-
Leash Free Park
Industrial Dr, Burlington ON 3.27km -
Spruce ave
5000 Spruce Ave (Appleby Line), Burlington ON L7L 1G1 3.74km -
Tansley Wood Park
Burlington ON 4.42km
-
CIBC
2400 Fairview St (Fairview St & Guelph Line), Burlington ON L7R 2E4 1.66km -
RBC Royal Bank
360 Pearl St (at Lakeshore), Burlington ON L7R 1E1 2.18km -
BMO Bank of Montreal
519 Brant St, Burlington ON L7R 2G6 2.37km


