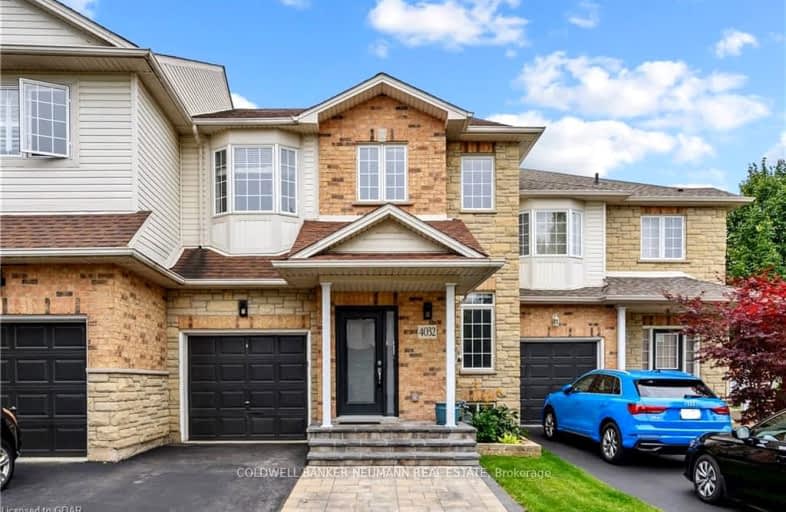Car-Dependent
- Most errands require a car.
45
/100
Some Transit
- Most errands require a car.
37
/100
Very Bikeable
- Most errands can be accomplished on bike.
73
/100

Canadian Martyrs School
Elementary: Catholic
1.80 km
Sacred Heart of Jesus Catholic School
Elementary: Catholic
0.25 km
St Timothy Separate School
Elementary: Catholic
1.42 km
C H Norton Public School
Elementary: Public
0.66 km
Florence Meares Public School
Elementary: Public
0.31 km
Charles R. Beaudoin Public School
Elementary: Public
1.35 km
Lester B. Pearson High School
Secondary: Public
1.32 km
M M Robinson High School
Secondary: Public
2.56 km
Assumption Roman Catholic Secondary School
Secondary: Catholic
4.67 km
Corpus Christi Catholic Secondary School
Secondary: Catholic
2.64 km
Notre Dame Roman Catholic Secondary School
Secondary: Catholic
1.68 km
Dr. Frank J. Hayden Secondary School
Secondary: Public
1.53 km
-
Newport Park
ON 0.66km -
Tansley Woods Community Centre & Public Library
1996 Itabashi Way (Upper Middle Rd.), Burlington ON L7M 4J8 0.92km -
Tansley Wood Park
Burlington ON 1.3km
-
TD Bank Financial Group
2931 Walkers Line, Burlington ON L7M 4M6 1.08km -
BMO Bank of Montreal
3027 Appleby Line (Dundas), Burlington ON L7M 0V7 2.56km -
Banque Nationale du Canada
3315 Fairview St (btw Cumberland Ave & Woodview Rd), Burlington ON L7N 3N9 3.94km













