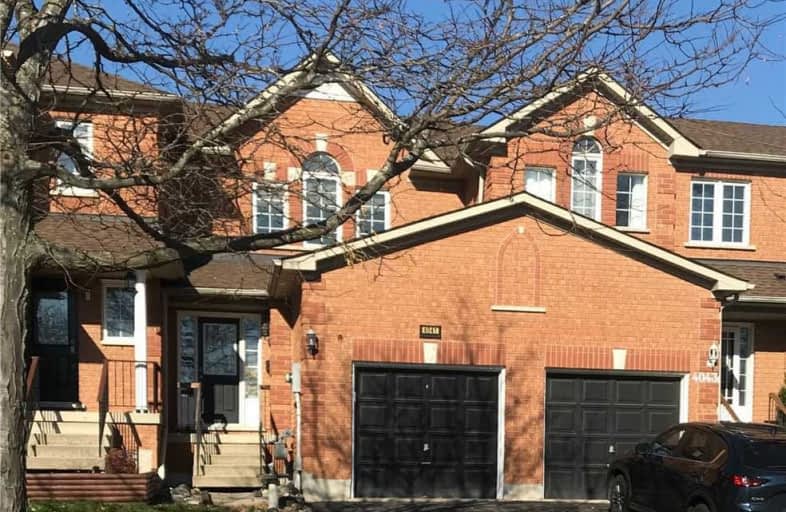Leased on Nov 10, 2020
Note: Property is not currently for sale or for rent.

-
Type: Att/Row/Twnhouse
-
Style: 2-Storey
-
Size: 1100 sqft
-
Lease Term: 1 Year
-
Possession: No Data
-
All Inclusive: N
-
Lot Size: 0 x 0
-
Age: No Data
-
Days on Site: 3 Days
-
Added: Nov 07, 2020 (3 days on market)
-
Updated:
-
Last Checked: 52 minutes ago
-
MLS®#: W4982946
-
Listed By: Homelife/response realty inc., brokerage
Rare Opportunity To Lease A Great Home In Sought After Millcroft Community. Quiet And Family Friendly Street, Close To Almost Everything You May Need. This Home Was Originally Designed For 3 Bedrooms And Converted To 2 Large Living Room With Gas Fireplace. Beautiful Fenced Backyard. Hardwood Floors. Seperate Kitchen
Extras
Only Aaa Tenants, No Pet, No Smoker. Tenant Will Pay For All Utiliities And Must Obtain Content Insurance. Tenants Is Responsible For Snow Removal And Lawn Care.
Property Details
Facts for 4041 Jarvis Crescent, Burlington
Status
Days on Market: 3
Last Status: Leased
Sold Date: Nov 10, 2020
Closed Date: Nov 24, 2020
Expiry Date: Jan 07, 2021
Sold Price: $2,500
Unavailable Date: Nov 10, 2020
Input Date: Nov 08, 2020
Prior LSC: Listing with no contract changes
Property
Status: Lease
Property Type: Att/Row/Twnhouse
Style: 2-Storey
Size (sq ft): 1100
Area: Burlington
Community: Rose
Inside
Bedrooms: 2
Bathrooms: 2
Kitchens: 1
Rooms: 5
Den/Family Room: No
Air Conditioning: Central Air
Fireplace: Yes
Laundry: Ensuite
Washrooms: 2
Utilities
Utilities Included: N
Building
Basement: Part Fin
Heat Type: Forced Air
Heat Source: Gas
Exterior: Brick
Private Entrance: Y
Water Supply: Municipal
Special Designation: Unknown
Parking
Driveway: Available
Parking Included: Yes
Garage Spaces: 1
Garage Type: Attached
Covered Parking Spaces: 1
Total Parking Spaces: 2
Fees
Cable Included: No
Central A/C Included: No
Common Elements Included: No
Heating Included: No
Hydro Included: No
Water Included: No
Highlights
Feature: Cul De Sac
Feature: Fenced Yard
Feature: Public Transit
Feature: Rec Centre
Feature: School
Land
Cross Street: Walkers/Addison
Municipality District: Burlington
Fronting On: North
Pool: None
Sewer: Sewers
Payment Frequency: Monthly
Rooms
Room details for 4041 Jarvis Crescent, Burlington
| Type | Dimensions | Description |
|---|---|---|
| Living Main | 2.13 x 3.23 | 2 Pc Bath, Hardwood Floor, W/O To Deck |
| Dining Main | 3.08 x 3.53 | Hardwood Floor, Combined W/Living |
| Master 2nd | 4.11 x 5.00 | Double Closet, French Doors |
| 2nd Br 2nd | 3.38 x 3.96 | Double Closet |
| Exercise Bsmt | 3.60 x 4.80 | |
| Kitchen Main | 3.02 x 3.38 |
| XXXXXXXX | XXX XX, XXXX |
XXXXXX XXX XXXX |
$X,XXX |
| XXX XX, XXXX |
XXXXXX XXX XXXX |
$X,XXX | |
| XXXXXXXX | XXX XX, XXXX |
XXXX XXX XXXX |
$XXX,XXX |
| XXX XX, XXXX |
XXXXXX XXX XXXX |
$XXX,XXX |
| XXXXXXXX XXXXXX | XXX XX, XXXX | $2,500 XXX XXXX |
| XXXXXXXX XXXXXX | XXX XX, XXXX | $2,500 XXX XXXX |
| XXXXXXXX XXXX | XXX XX, XXXX | $645,000 XXX XXXX |
| XXXXXXXX XXXXXX | XXX XX, XXXX | $625,000 XXX XXXX |

Sacred Heart of Jesus Catholic School
Elementary: CatholicSt Timothy Separate School
Elementary: CatholicC H Norton Public School
Elementary: PublicFlorence Meares Public School
Elementary: PublicCharles R. Beaudoin Public School
Elementary: PublicAlton Village Public School
Elementary: PublicLester B. Pearson High School
Secondary: PublicM M Robinson High School
Secondary: PublicAssumption Roman Catholic Secondary School
Secondary: CatholicCorpus Christi Catholic Secondary School
Secondary: CatholicNotre Dame Roman Catholic Secondary School
Secondary: CatholicDr. Frank J. Hayden Secondary School
Secondary: Public- 2 bath
- 3 bed
- 1100 sqft
5148 Silvercreek Drive, Burlington, Ontario • L7L 6K6 • Uptown



