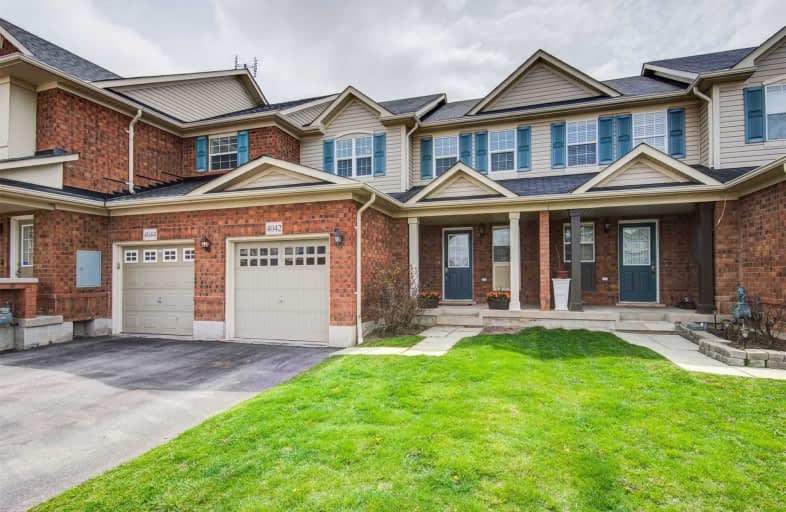Sold on Jun 24, 2020
Note: Property is not currently for sale or for rent.

-
Type: Att/Row/Twnhouse
-
Style: 2-Storey
-
Lot Size: 23 x 82 Feet
-
Age: No Data
-
Taxes: $3,102 per year
-
Days on Site: 6 Days
-
Added: Jun 18, 2020 (6 days on market)
-
Updated:
-
Last Checked: 3 hours ago
-
MLS®#: W4799419
-
Listed By: Sutton group quantum realty inc., brokerage
Move In Ready*Freehold Town*3Bed 2.5Bath*Freshly Painted Top To Bottom*Over 1500Sqft Living Space*Open Concept Lr&Dr W/Large Window For Natural Light*Kitchen Offers Plenty Of Counter&Cupboard Space*Fully Fenced Back Yard W/Deck*Master W/Wic*Ens Privilege To 4Pc Bath*Two Additional Spacious Bed*Finished Basement*Spacious Rec Room*Full Bath*Laundry*Second Floor Windows Replaced 2018*Basement Refinished 2018*Short Walk To Restaurants*Shopping*Schools*Parks
Extras
Fridge, Stove, Dishwasher, Washer, Dryer, Window Coverings, Light Fixtures, Garage Door Opener And 2 Remotes, Basement - Surround Sound Speakers, 7 Channel Receiver And Tv
Property Details
Facts for 4042 Donnic Drive, Burlington
Status
Days on Market: 6
Last Status: Sold
Sold Date: Jun 24, 2020
Closed Date: Sep 01, 2020
Expiry Date: Aug 24, 2020
Sold Price: $700,000
Unavailable Date: Jun 24, 2020
Input Date: Jun 18, 2020
Property
Status: Sale
Property Type: Att/Row/Twnhouse
Style: 2-Storey
Area: Burlington
Community: Alton
Availability Date: Flexible
Inside
Bedrooms: 3
Bathrooms: 3
Kitchens: 1
Rooms: 5
Den/Family Room: No
Air Conditioning: Central Air
Fireplace: No
Washrooms: 3
Building
Basement: Finished
Heat Type: Forced Air
Heat Source: Gas
Exterior: Brick
Water Supply: Municipal
Special Designation: Unknown
Parking
Driveway: Private
Garage Spaces: 1
Garage Type: Built-In
Covered Parking Spaces: 2
Total Parking Spaces: 3
Fees
Tax Year: 2019
Tax Legal Description: Plan 20M968 Pt Blk 57 Rp 20R16620 Part 6
Taxes: $3,102
Land
Cross Street: Walkers Ln & Dundas
Municipality District: Burlington
Fronting On: South
Pool: None
Sewer: Sewers
Lot Depth: 82 Feet
Lot Frontage: 23 Feet
Additional Media
- Virtual Tour: https://unbranded.youriguide.com/336_kittridge_rd_oakville_on
Rooms
Room details for 4042 Donnic Drive, Burlington
| Type | Dimensions | Description |
|---|---|---|
| Living Main | 5.80 x 3.67 | Combined W/Dining |
| Kitchen Main | 3.97 x 2.92 | |
| Bathroom Main | - | 2 Pc Bath |
| Master 2nd | 3.00 x 4.28 | |
| 2nd Br 2nd | 2.80 x 2.99 | |
| 3rd Br 2nd | 3.11 x 2.89 | |
| Bathroom 2nd | - | 4 Pc Bath |
| Rec Bsmt | 6.98 x 3.47 | |
| Utility Bsmt | 2.86 x 2.97 | |
| Bathroom Bsmt | - | 3 Pc Bath |
| XXXXXXXX | XXX XX, XXXX |
XXXX XXX XXXX |
$XXX,XXX |
| XXX XX, XXXX |
XXXXXX XXX XXXX |
$XXX,XXX |
| XXXXXXXX XXXX | XXX XX, XXXX | $700,000 XXX XXXX |
| XXXXXXXX XXXXXX | XXX XX, XXXX | $689,900 XXX XXXX |

Sacred Heart of Jesus Catholic School
Elementary: CatholicSt Timothy Separate School
Elementary: CatholicFlorence Meares Public School
Elementary: PublicSt. Anne Catholic Elementary School
Elementary: CatholicCharles R. Beaudoin Public School
Elementary: PublicAlton Village Public School
Elementary: PublicLester B. Pearson High School
Secondary: PublicM M Robinson High School
Secondary: PublicAssumption Roman Catholic Secondary School
Secondary: CatholicCorpus Christi Catholic Secondary School
Secondary: CatholicNotre Dame Roman Catholic Secondary School
Secondary: CatholicDr. Frank J. Hayden Secondary School
Secondary: Public

