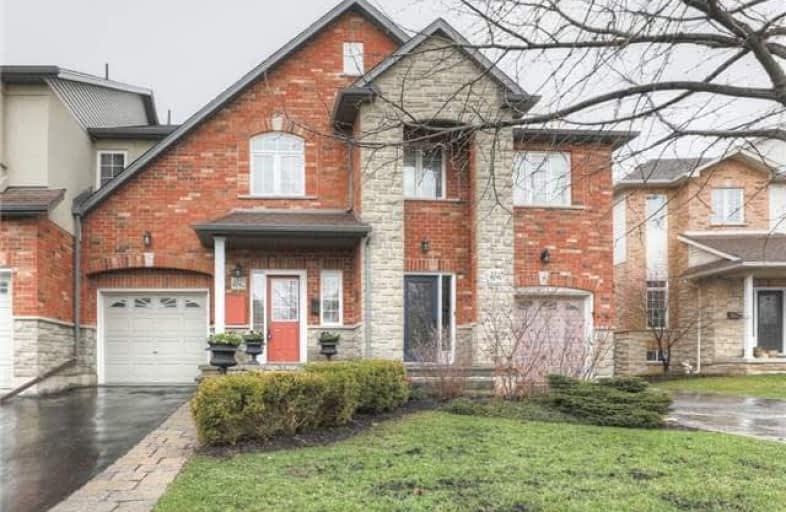
Canadian Martyrs School
Elementary: Catholic
1.78 km
Sacred Heart of Jesus Catholic School
Elementary: Catholic
0.27 km
St Timothy Separate School
Elementary: Catholic
1.44 km
C H Norton Public School
Elementary: Public
0.64 km
Florence Meares Public School
Elementary: Public
0.29 km
Charles R. Beaudoin Public School
Elementary: Public
1.36 km
Lester B. Pearson High School
Secondary: Public
1.29 km
M M Robinson High School
Secondary: Public
2.56 km
Assumption Roman Catholic Secondary School
Secondary: Catholic
4.64 km
Corpus Christi Catholic Secondary School
Secondary: Catholic
2.62 km
Notre Dame Roman Catholic Secondary School
Secondary: Catholic
1.71 km
Dr. Frank J. Hayden Secondary School
Secondary: Public
1.56 km




