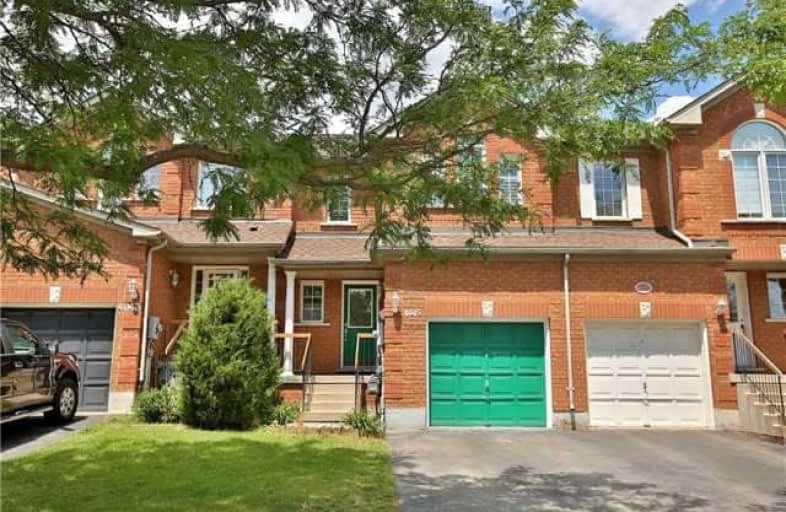Sold on Aug 11, 2017
Note: Property is not currently for sale or for rent.

-
Type: Att/Row/Twnhouse
-
Style: 2-Storey
-
Size: 1100 sqft
-
Lot Size: 19.68 x 100 Feet
-
Age: 16-30 years
-
Taxes: $3,194 per year
-
Days on Site: 50 Days
-
Added: Sep 07, 2019 (1 month on market)
-
Updated:
-
Last Checked: 3 months ago
-
MLS®#: W3851484
-
Listed By: Sutton group about town realty inc., brokerage
Make It Yours! Why Pay Condo Fees? Freehold Townhome In Desireable Millcroft! 3 Bed, 3.5 Bath. Near All Amenities, Restaurants, Shopping, Hwy; Mins From Great Schools, Rec Ctr, Millcroft Golf Club. Relax In Your Lg Master Suite, Or The Fully Fin Bsmnt. Open Concept Main Fl. Enjoy Family Meals In Original, Eat-In Kit. Sun-Drenched, Low-Maint Yard. Roof 2014. Just Needs Your Personal Touches.
Extras
Modern Custom California Shutters Throughout. Plenty Of Bathroom Space. Large Kit W/Ample Cabinets. Inclusions: Fridge, Stove, Dishwasher, Washer, Dryer, Gdo.
Property Details
Facts for 4045 Jarvis Crescent, Burlington
Status
Days on Market: 50
Last Status: Sold
Sold Date: Aug 11, 2017
Closed Date: Sep 08, 2017
Expiry Date: Aug 30, 2017
Sold Price: $553,500
Unavailable Date: Aug 11, 2017
Input Date: Jun 22, 2017
Property
Status: Sale
Property Type: Att/Row/Twnhouse
Style: 2-Storey
Size (sq ft): 1100
Age: 16-30
Area: Burlington
Community: Alton
Availability Date: Sept/60 Days
Inside
Bedrooms: 3
Bathrooms: 4
Kitchens: 1
Rooms: 6
Den/Family Room: Yes
Air Conditioning: Central Air
Fireplace: No
Laundry Level: Lower
Washrooms: 4
Building
Basement: Full
Heat Type: Forced Air
Heat Source: Gas
Exterior: Brick
Water Supply: Municipal
Special Designation: Unknown
Parking
Driveway: Available
Garage Spaces: 1
Garage Type: Attached
Covered Parking Spaces: 1
Total Parking Spaces: 2
Fees
Tax Year: 2017
Tax Legal Description: Pt Blk 162 Plan 20M631 Unit 11
Taxes: $3,194
Land
Cross Street: Walker's/Dundas
Municipality District: Burlington
Fronting On: North
Pool: None
Sewer: Sewers
Lot Depth: 100 Feet
Lot Frontage: 19.68 Feet
Acres: .50-1.99
Additional Media
- Virtual Tour: http://www.homeforsale.at/4045_JARVIS_CRESCENT_72fct-7ce
Rooms
Room details for 4045 Jarvis Crescent, Burlington
| Type | Dimensions | Description |
|---|---|---|
| Living Ground | 3.96 x 3.96 | |
| Kitchen Ground | 4.88 x 4.42 | Eat-In Kitchen, W/O To Garden, Open Concept |
| Bathroom Ground | 1.52 x 0.91 | 2 Pc Bath |
| Master 2nd | 4.11 x 4.88 | |
| Bathroom 2nd | 1.83 x 2.44 | 3 Pc Ensuite, W/I Closet |
| Br 2nd | 4.57 x 2.74 | |
| Br 2nd | 3.51 x 2.89 | |
| Bathroom 2nd | 1.52 x 2.74 | 4 Pc Bath |
| Rec Bsmt | 3.51 x 4.88 | |
| Bathroom Bsmt | 1.83 x 2.33 | 4 Pc Bath |
| XXXXXXXX | XXX XX, XXXX |
XXXX XXX XXXX |
$XXX,XXX |
| XXX XX, XXXX |
XXXXXX XXX XXXX |
$XXX,XXX |
| XXXXXXXX XXXX | XXX XX, XXXX | $553,500 XXX XXXX |
| XXXXXXXX XXXXXX | XXX XX, XXXX | $569,800 XXX XXXX |

Sacred Heart of Jesus Catholic School
Elementary: CatholicSt Timothy Separate School
Elementary: CatholicC H Norton Public School
Elementary: PublicFlorence Meares Public School
Elementary: PublicCharles R. Beaudoin Public School
Elementary: PublicAlton Village Public School
Elementary: PublicLester B. Pearson High School
Secondary: PublicM M Robinson High School
Secondary: PublicAssumption Roman Catholic Secondary School
Secondary: CatholicCorpus Christi Catholic Secondary School
Secondary: CatholicNotre Dame Roman Catholic Secondary School
Secondary: CatholicDr. Frank J. Hayden Secondary School
Secondary: Public

