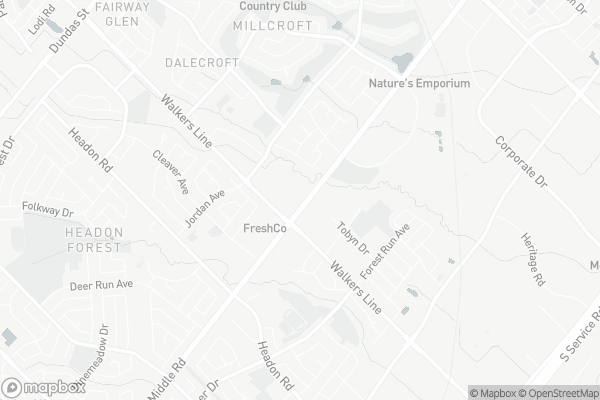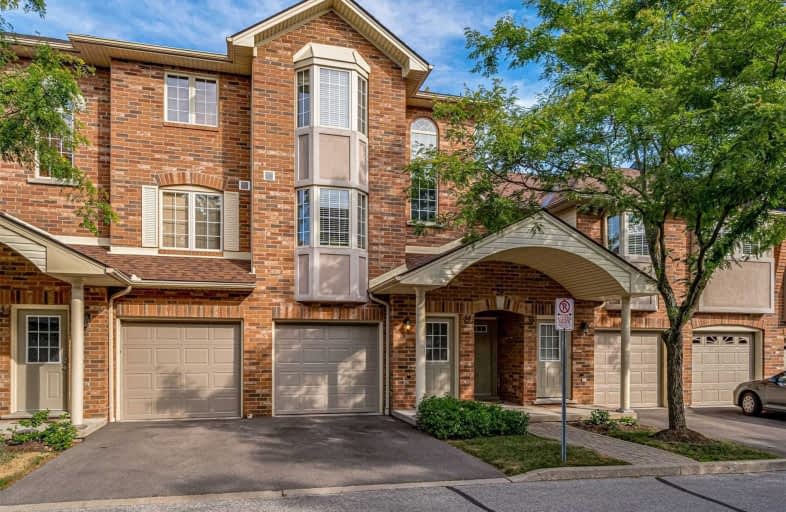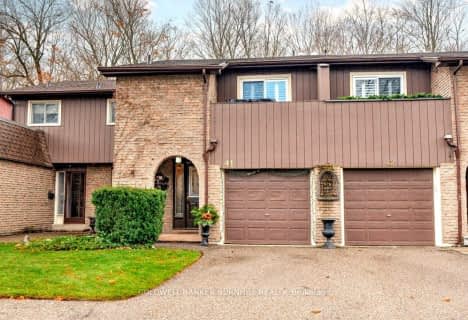Car-Dependent
- Almost all errands require a car.
Some Transit
- Most errands require a car.
Very Bikeable
- Most errands can be accomplished on bike.

Canadian Martyrs School
Elementary: CatholicSir Ernest Macmillan Public School
Elementary: PublicSacred Heart of Jesus Catholic School
Elementary: CatholicC H Norton Public School
Elementary: PublicFlorence Meares Public School
Elementary: PublicCharles R. Beaudoin Public School
Elementary: PublicLester B. Pearson High School
Secondary: PublicM M Robinson High School
Secondary: PublicAssumption Roman Catholic Secondary School
Secondary: CatholicCorpus Christi Catholic Secondary School
Secondary: CatholicNotre Dame Roman Catholic Secondary School
Secondary: CatholicDr. Frank J. Hayden Secondary School
Secondary: Public-
Indian Grocers
1450 Headon Road Unit 11-12, Burlington 0.91km -
Metro Gardens Centre
2010 Appleby Line, Burlington 1.58km -
Metro Millcroft
2010 Appleby Line, Burlington 1.58km
-
The Wine Shop
3505 Upper Middle Road, Burlington 0.27km -
The Beer Store
2020 Appleby Line, Burlington 1.71km -
LCBO
Millcroft Shopping Centre, 2000 Appleby Line Unit F1, Burlington 1.76km
-
Tin Cup Sports Grill
1831 Walkers Line, Burlington 0.16km -
A&W Canada
1811 Walkers Line, Burlington 0.22km -
Zesty - Shawarma Saj Catering
3505 Upper Middle Road, Burlington 0.24km
-
Tim Hortons
1900 Walkers Line, Burlington 0.33km -
Nature's Emporium
2180 Itabashi Way, Burlington 1.15km -
Tim Hortons
4000 Mainway, Burlington 1.32km
-
FirstOntario Credit Union
4021 Upper Middle Road, Burlington 0.1km -
BMO Bank of Montreal
1841 Walkers Line, Burlington 0.18km -
Scotiabank
3505 Upper Middle Road, Burlington 0.22km
-
Petro-Canada & Car Wash
3515 Upper Middle Road, Burlington 0.36km -
Shell
1195 Walkers Line, Burlington 1.27km -
Petro-Canada & Car Wash
1200 Walkers Line, Burlington 1.29km
-
9Round Kickbox Fitness - Walkers Line
1801 Walkers Line Unit 3, Burlington 0.27km -
Eat the Frog Fitness
3505 Upper Middle Road, Burlington 0.31km -
Cardio-Core Burlington Bootcamp
1996 Itabashi Way, Burlington 0.43km
-
Itabashi Garden
1996 Itabashi Way, Burlington 0.39km -
Tansley Woods Park
4100 Kilmer Drive, Burlington 0.43km -
Berwick Green Park
Burlington 0.59km
-
Burlington Public Library - Tansley Woods branch
1996 Itabashi Way, Burlington 0.42km -
Burlington Public Library - Alton branch
3040 Tim Dobbie Drive, Burlington 2.3km -
Burlington Co-Op Toy Library
2258 Parkway Drive, Burlington 3.19km
-
Circulate Cardiac & Vascular Centre
1160 Blair Road, Burlington 1.73km -
Thrombosis Place
300-2951 Walkers Line, Burlington 1.83km -
WMC Burlington
2951 Walkers Line, Burlington 1.84km
-
Walkers Medical Pharmacy
1821 Walkers Line, Burlington 0.2km -
Shoppers Drug Mart
3505 Upper Middle Road, Burlington 0.27km -
Mountainside Pharmacy
1900 Walkers Line, Burlington 0.3km
-
Twisted Coil Vapes
3505 Upper Middle Road, Burlington 0.27km -
Parking
4-1900 Walkers Line, Burlington 0.27km -
Headon Plaza
1450 Headon Road, Burlington 0.91km
-
Tin Cup Sports Grill
1831 Walkers Line, Burlington 0.16km -
Uptown Social House
1900 Walkers Line, Burlington 0.25km -
Rust BistroBar
1801 Walkers Line unit 7, Burlington 0.27km
More about this building
View 4045 Upper Middle Road, Burlington- 2 bath
- 3 bed
- 1200 sqft
03-2228 Upper Middle Road, Burlington, Ontario • L7P 2Z9 • Brant Hills
- — bath
- — bed
- — sqft
165-2050 Upper Middle Road, Burlington, Ontario • L7P 3R9 • Brant Hills
- 2 bath
- 3 bed
- 1000 sqft
165-2050 UPPER MIDDLE Road, Burlington, Ontario • L7P 3R9 • Brant Hills








