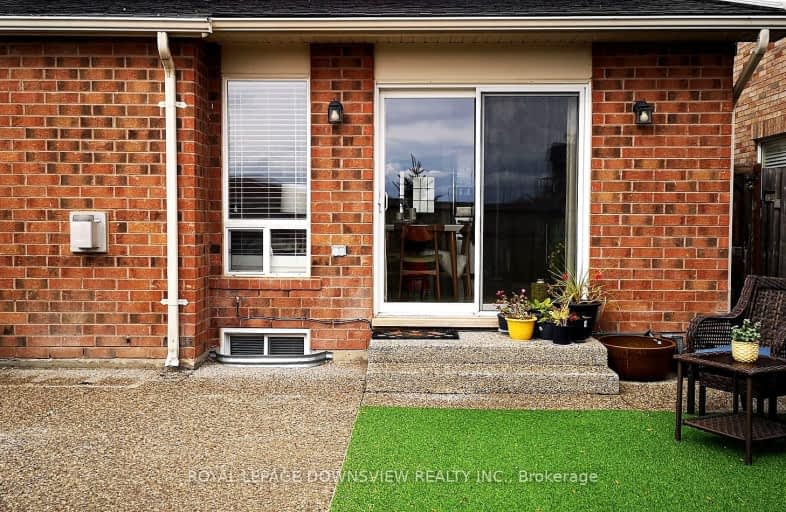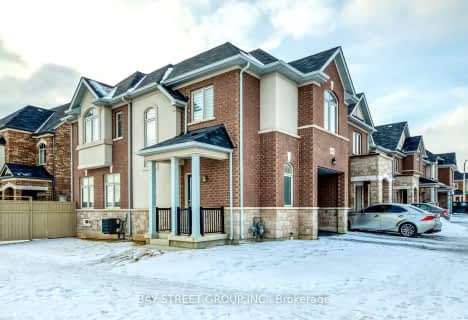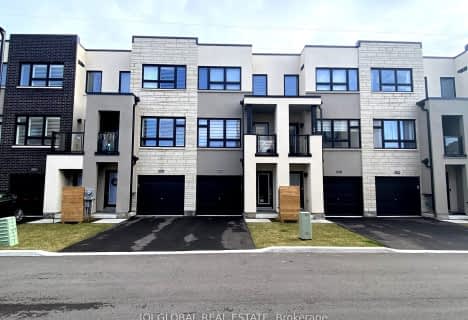Very Walkable
- Most errands can be accomplished on foot.
82
/100
Good Transit
- Some errands can be accomplished by public transportation.
54
/100
Very Bikeable
- Most errands can be accomplished on bike.
75
/100

Sacred Heart of Jesus Catholic School
Elementary: Catholic
1.27 km
St Timothy Separate School
Elementary: Catholic
2.07 km
Florence Meares Public School
Elementary: Public
1.55 km
St. Anne Catholic Elementary School
Elementary: Catholic
1.62 km
Charles R. Beaudoin Public School
Elementary: Public
1.36 km
Alton Village Public School
Elementary: Public
0.64 km
Lester B. Pearson High School
Secondary: Public
2.69 km
M M Robinson High School
Secondary: Public
3.42 km
Assumption Roman Catholic Secondary School
Secondary: Catholic
6.09 km
Corpus Christi Catholic Secondary School
Secondary: Catholic
3.20 km
Notre Dame Roman Catholic Secondary School
Secondary: Catholic
1.90 km
Dr. Frank J. Hayden Secondary School
Secondary: Public
0.62 km
-
Norton Community Park
Burlington ON 0.61km -
Newport Park
ON 0.99km -
Norton Off Leash Dog Park
Cornerston Dr (Dundas Street), Burlington ON 1.02km
-
BMO Bank of Montreal
3027 Appleby Line (Dundas), Burlington ON L7M 0V7 2km -
TD Bank Financial Group
2993 Westoak Trails Blvd (at Bronte Rd.), Oakville ON L6M 5E4 6.05km -
RBC Royal Bank
2501 3rd Line (Dundas St W), Oakville ON L6M 5A9 8.17km




