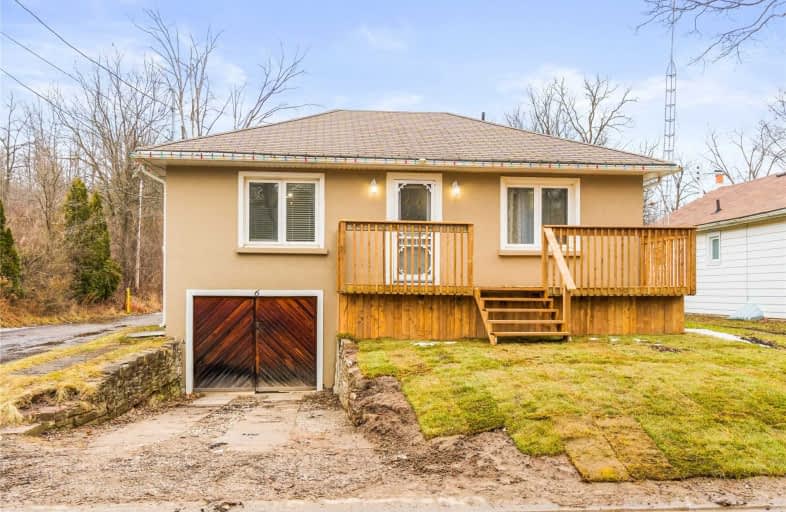Sold on Jan 14, 2020
Note: Property is not currently for sale or for rent.

-
Type: Detached
-
Style: Bungalow
-
Size: 700 sqft
-
Lot Size: 44 x 77 Feet
-
Age: 51-99 years
-
Taxes: $2,755 per year
-
Days on Site: 9 Days
-
Added: Jan 05, 2020 (1 week on market)
-
Updated:
-
Last Checked: 3 months ago
-
MLS®#: W4661097
-
Listed By: Ipro realty ltd., brokerage
Make 2020 The Year You Finally Get Into The Housing Market!! Here's Your Chance. This Cozy 2 Bedroom, 1 Bathroom Bungalow Nestled In The Heart Of Stewarttown. The Home Features A New Furnace/Central Air And A New Front Porch, Two Good Sized Bedroom, Main Floor Laundry And Unfinished Basement Waiting For Your Personal Touch.
Extras
Property Includes Fridge, Stove, Microwave, Washer, Dryer, Power Vented Water Heater, All Electric Light Fixtures, All Window Coverings, Water Softener With Uv Light.
Property Details
Facts for 6 Mill Pond Drive, Halton Hills
Status
Days on Market: 9
Last Status: Sold
Sold Date: Jan 14, 2020
Closed Date: Mar 13, 2020
Expiry Date: Apr 18, 2020
Sold Price: $538,000
Unavailable Date: Jan 14, 2020
Input Date: Jan 06, 2020
Prior LSC: Sold
Property
Status: Sale
Property Type: Detached
Style: Bungalow
Size (sq ft): 700
Age: 51-99
Area: Halton Hills
Community: Stewarttown
Availability Date: 60-90
Inside
Bedrooms: 2
Bathrooms: 1
Kitchens: 1
Rooms: 5
Den/Family Room: No
Air Conditioning: Central Air
Fireplace: No
Laundry Level: Main
Washrooms: 1
Building
Basement: Unfinished
Basement 2: W/O
Heat Type: Forced Air
Heat Source: Gas
Exterior: Stucco/Plaster
Water Supply: Municipal
Special Designation: Unknown
Parking
Driveway: Private
Garage Type: None
Covered Parking Spaces: 1
Total Parking Spaces: 1
Fees
Tax Year: 2019
Tax Legal Description: Pt Lt 16, Con7 Esq, As In 159991; Pt Lt 37 *
Taxes: $2,755
Highlights
Feature: Golf
Feature: Hospital
Feature: Level
Feature: Park
Feature: Place Of Worship
Land
Cross Street: Trafalgar Rd & Stewa
Municipality District: Halton Hills
Fronting On: North
Pool: None
Sewer: Sewers
Lot Depth: 77 Feet
Lot Frontage: 44 Feet
Acres: < .50
Rooms
Room details for 6 Mill Pond Drive, Halton Hills
| Type | Dimensions | Description |
|---|---|---|
| Living Main | 3.65 x 3.96 | Large Window, Ceramic Floor, Pot Lights |
| Kitchen Main | 3.88 x 4.11 | Large Window, Double Sink, Ceramic Floor |
| Br Main | 3.04 x 4.36 | Laminate, Window, Closet |
| Master Main | 3.40 x 3.53 | Laminate, Window, Closet |
| Laundry Main | 2.13 x 2.43 | Ceramic Floor, Staircase |
| XXXXXXXX | XXX XX, XXXX |
XXXX XXX XXXX |
$XXX,XXX |
| XXX XX, XXXX |
XXXXXX XXX XXXX |
$XXX,XXX |
| XXXXXXXX XXXX | XXX XX, XXXX | $538,000 XXX XXXX |
| XXXXXXXX XXXXXX | XXX XX, XXXX | $539,900 XXX XXXX |

Joseph Gibbons Public School
Elementary: PublicHarrison Public School
Elementary: PublicPark Public School
Elementary: PublicStewarttown Middle School
Elementary: PublicHoly Cross Catholic School
Elementary: CatholicCentennial Middle School
Elementary: PublicJean Augustine Secondary School
Secondary: PublicGary Allan High School - Halton Hills
Secondary: PublicActon District High School
Secondary: PublicChrist the King Catholic Secondary School
Secondary: CatholicGeorgetown District High School
Secondary: PublicSt Edmund Campion Secondary School
Secondary: Catholic

