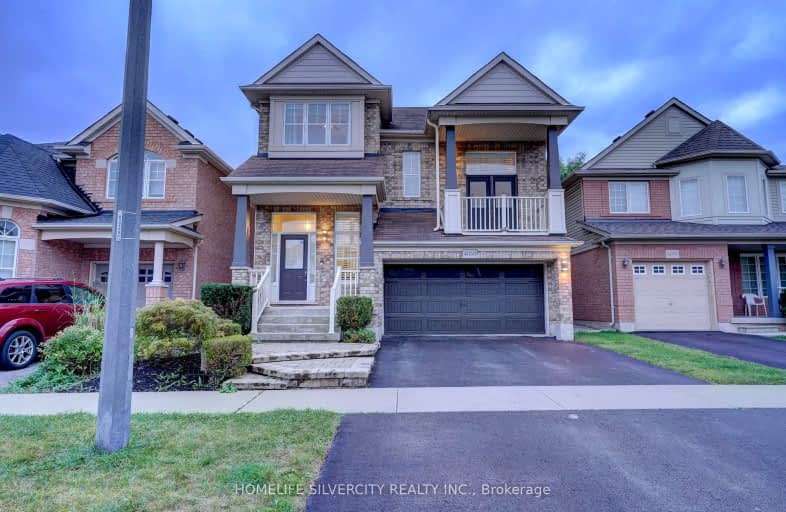Car-Dependent
- Most errands require a car.
Good Transit
- Some errands can be accomplished by public transportation.
Very Bikeable
- Most errands can be accomplished on bike.

Sacred Heart of Jesus Catholic School
Elementary: CatholicSt Timothy Separate School
Elementary: CatholicFlorence Meares Public School
Elementary: PublicSt. Anne Catholic Elementary School
Elementary: CatholicCharles R. Beaudoin Public School
Elementary: PublicAlton Village Public School
Elementary: PublicLester B. Pearson High School
Secondary: PublicM M Robinson High School
Secondary: PublicAssumption Roman Catholic Secondary School
Secondary: CatholicCorpus Christi Catholic Secondary School
Secondary: CatholicNotre Dame Roman Catholic Secondary School
Secondary: CatholicDr. Frank J. Hayden Secondary School
Secondary: Public-
Black Swan Pub & Grill
4040 Palladium Way, Unit 1, Burlington, ON L7M 0V6 0.28km -
Kelseys Original Roadhouse
4511 Dundas St, Burlington, ON L7M 5B4 1.8km -
Fionn MacCool's Irish Pub
2331 Appleby Line, Burlington, ON L7L 0J3 2.03km
-
Starbucks
3051 Walkers Line, Unit D1, Burlington, ON L7M 0W3 0.23km -
McDonald's
2991 Walkers Line, Burlington, ON L7M 4Y1 0.42km -
Starbucks
2900 Walkers Line, Burlington, ON L7M 4M8 0.63km
-
Morelli's Pharmacy
2900 Walkers Line, Burlington, ON L7M 4M8 0.63km -
Shoppers Drug Mart
3505 Upper Middle Road, Burlington, ON L7M 4C6 2.34km -
Shoppers Drug Mart
Millcroft Shopping Centre, 2080 Appleby Line, Burlington, ON L7L 6M6 2.38km
-
Farm Boy
3061 Walkers Line, Burlington, ON L7M 0W3 0.24km -
Black Swan Pub & Grill
4040 Palladium Way, Unit 1, Burlington, ON L7M 0V6 0.28km -
Jafra Lounge & Restaurant
4040 Palladium Way, Burlington, ON L7M 0V6 0.28km
-
Smart Centres
4515 Dundas Street, Burlington, ON L7M 5B4 1.78km -
Appleby Crossing
2435 Appleby Line, Burlington, ON L7R 3X4 2.09km -
Millcroft Shopping Centre
2000-2080 Appleby Line, Burlington, ON L7L 6M6 2.35km
-
Farm Boy
3061 Walkers Line, Burlington, ON L7M 0W3 0.24km -
Longo's
2900 Walkers Line, Burlington, ON L7M 4M8 0.63km -
Fortino's
2515 Appleby Line, Burlington, ON L7L 0B6 1.92km
-
LCBO
3041 Walkers Line, Burlington, ON L5L 5Z6 0.2km -
Liquor Control Board of Ontario
5111 New Street, Burlington, ON L7L 1V2 6.67km -
The Beer Store
396 Elizabeth St, Burlington, ON L7R 2L6 8.17km
-
Esso
2971 Walkers Line, Burlington, ON L7M 4K5 0.45km -
Ambient Control Systems
Burlington, ON L7M 0H5 1.53km -
Petro-Canada
3515 Upper Middle Road, Burlington, ON L7R 3X5 2.37km
-
SilverCity Burlington Cinemas
1250 Brant Street, Burlington, ON L7P 1G6 5.75km -
Cineplex Cinemas
3531 Wyecroft Road, Oakville, ON L6L 0B7 6.02km -
Cinestarz
460 Brant Street, Unit 3, Burlington, ON L7R 4B6 7.95km
-
Burlington Public Libraries & Branches
676 Appleby Line, Burlington, ON L7L 5Y1 5.82km -
Burlington Public Library
2331 New Street, Burlington, ON L7R 1J4 7.34km -
The Harmony Cafe
2331 New Street, Burlington, ON L7R 1J4 7.34km
-
Oakville Trafalgar Memorial Hospital
3001 Hospital Gate, Oakville, ON L6M 0L8 7.86km -
Halton Medix
4265 Thomas Alton Boulevard, Burlington, ON L7M 0M9 0.68km -
North Burlington Medical Centre Walk In Clinic
1960 Appleby Line, Burlington, ON L7L 0B7 2.92km
-
Norton Community Park
Burlington ON 0.64km -
Doug Wright Park
ON 1.22km -
Ireland Park
Deer Run Ave, Burlington ON 2.28km
-
CIBC
3500 Dundas St (Walkers Line), Burlington ON L7M 4B8 0.5km -
RBC Royal Bank
2495 Appleby Line (at Dundas St.), Burlington ON L7L 0B6 1.97km -
CIBC Cash Dispenser
3515 Upper Middle Rd, Burlington ON L7M 4C6 2.37km
- 4 bath
- 4 bed
- 2500 sqft
5087 Forest Grove Crescent, Burlington, Ontario • L7L 6G6 • Orchard
- 4 bath
- 4 bed
- 2000 sqft
3907 Thomas Alton Boulevard, Burlington, Ontario • L7M 1A2 • Alton
- 4 bath
- 4 bed
- 2000 sqft
3945 Thomas Alton Boulevard, Burlington, Ontario • L7M 2A4 • Alton














