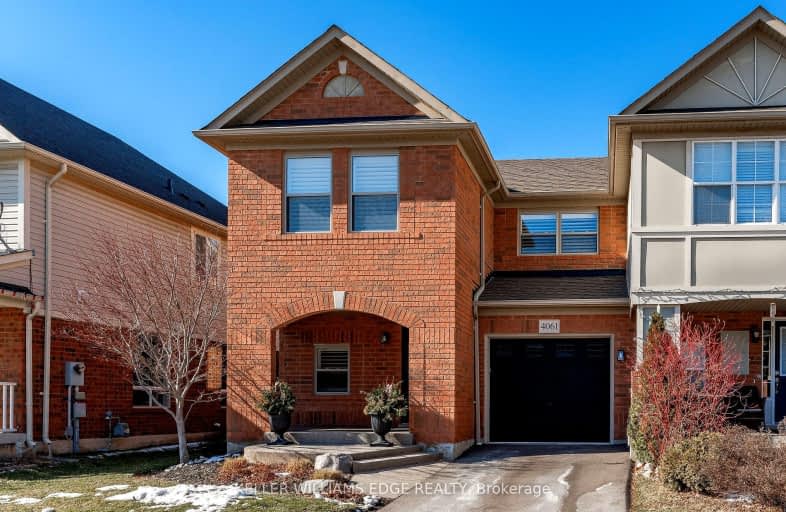Very Walkable
- Most errands can be accomplished on foot.
82
/100
Good Transit
- Some errands can be accomplished by public transportation.
54
/100
Very Bikeable
- Most errands can be accomplished on bike.
75
/100

Sacred Heart of Jesus Catholic School
Elementary: Catholic
1.31 km
St Timothy Separate School
Elementary: Catholic
2.14 km
Florence Meares Public School
Elementary: Public
1.58 km
St. Anne Catholic Elementary School
Elementary: Catholic
1.55 km
Charles R. Beaudoin Public School
Elementary: Public
1.33 km
Alton Village Public School
Elementary: Public
0.58 km
Lester B. Pearson High School
Secondary: Public
2.74 km
M M Robinson High School
Secondary: Public
3.49 km
Assumption Roman Catholic Secondary School
Secondary: Catholic
6.14 km
Corpus Christi Catholic Secondary School
Secondary: Catholic
3.18 km
Notre Dame Roman Catholic Secondary School
Secondary: Catholic
1.97 km
Dr. Frank J. Hayden Secondary School
Secondary: Public
0.56 km
-
Norton Community Park
Burlington ON 0.55km -
Tansley Woods Community Centre & Public Library
1996 Itabashi Way (Upper Middle Rd.), Burlington ON L7M 4J8 2.33km -
Tansley Wood Park
Burlington ON 2.74km
-
TD Bank Financial Group
2931 Walkers Line, Burlington ON L7M 4M6 0.44km -
CIBC
2400 Fairview St (Fairview St & Guelph Line), Burlington ON L7R 2E4 5.89km -
TD Bank Financial Group
2993 Westoak Trails Blvd (at Bronte Rd.), Oakville ON L6M 5E4 5.99km








