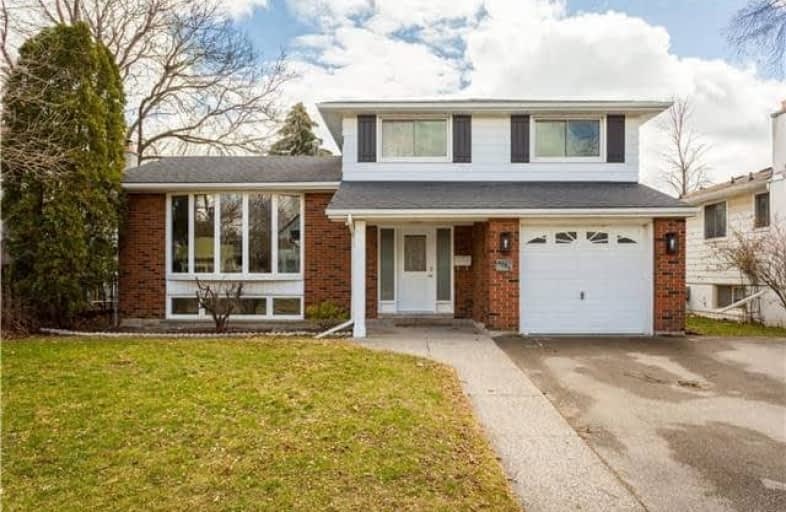
Ryerson Public School
Elementary: Public
0.98 km
St Raphaels Separate School
Elementary: Catholic
0.83 km
Tecumseh Public School
Elementary: Public
1.91 km
St Paul School
Elementary: Catholic
1.53 km
Pauline Johnson Public School
Elementary: Public
0.99 km
John T Tuck Public School
Elementary: Public
1.70 km
Gary Allan High School - SCORE
Secondary: Public
1.19 km
Gary Allan High School - Bronte Creek
Secondary: Public
1.91 km
Gary Allan High School - Burlington
Secondary: Public
1.87 km
Robert Bateman High School
Secondary: Public
2.31 km
Assumption Roman Catholic Secondary School
Secondary: Catholic
1.54 km
Nelson High School
Secondary: Public
0.70 km




