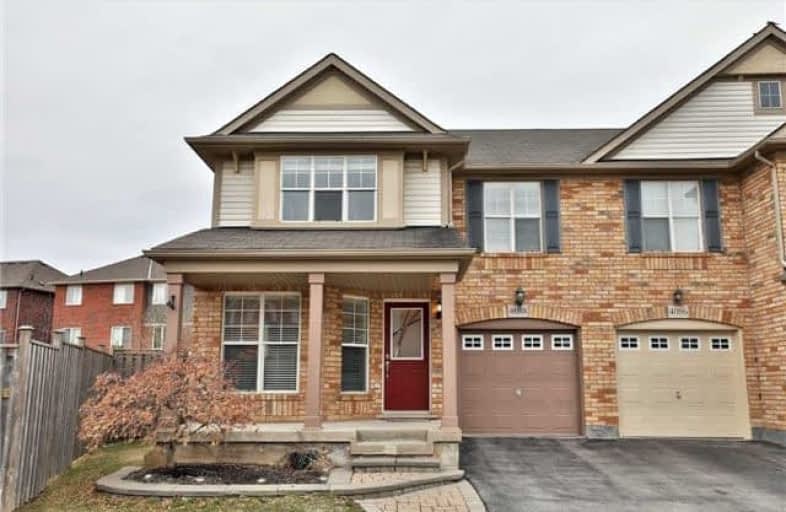Sold on May 04, 2018
Note: Property is not currently for sale or for rent.

-
Type: Att/Row/Twnhouse
-
Style: 2-Storey
-
Size: 1500 sqft
-
Lot Size: 26.12 x 107.6 Feet
-
Age: 6-15 years
-
Taxes: $3,956 per year
-
Days on Site: 14 Days
-
Added: Sep 07, 2019 (2 weeks on market)
-
Updated:
-
Last Checked: 3 months ago
-
MLS®#: W4102331
-
Listed By: Right at home realty inc., brokerage
Stunning 4 Br Semi End Unit Home With Large Lot, Sought After Family Friendly Community Of Alton Village.This Spacious ( Apprx 1860 Sqft) Home Is Perfect For Growing Family. Main Level Features Rich Dark Hardwood Floor, Privately Set Up Family Room And Eat-In Kitchen With Plenty Of Cabinetry , Walk-Out To Wooden Deck From Dinning Room With Oversize Back Yard, Convenient Upper Level Laundry , Spacious Mbedrooom / 4 Pc Ensuite, All Bedroom Is Good Szei
Extras
Lower Level Waiting Your Touch, Must See It
Property Details
Facts for 4088 Donnic Drive, Burlington
Status
Days on Market: 14
Last Status: Sold
Sold Date: May 04, 2018
Closed Date: Jul 23, 2018
Expiry Date: Jul 31, 2018
Sold Price: $700,000
Unavailable Date: May 04, 2018
Input Date: Apr 20, 2018
Property
Status: Sale
Property Type: Att/Row/Twnhouse
Style: 2-Storey
Size (sq ft): 1500
Age: 6-15
Area: Burlington
Community: Alton
Availability Date: 60-90
Assessment Amount: $506,000
Assessment Year: 2018
Inside
Bedrooms: 4
Bathrooms: 3
Kitchens: 1
Rooms: 9
Den/Family Room: Yes
Air Conditioning: Central Air
Fireplace: No
Laundry Level: Upper
Washrooms: 3
Building
Basement: Full
Basement 2: Unfinished
Heat Type: Forced Air
Heat Source: Gas
Exterior: Vinyl Siding
Water Supply: Municipal
Special Designation: Unknown
Parking
Driveway: Private
Garage Spaces: 1
Garage Type: Attached
Covered Parking Spaces: 1
Total Parking Spaces: 1
Fees
Tax Year: 2017
Tax Legal Description: Pt Lt 52, Plan 20 M 968, Part 11, 20 R16632;
Taxes: $3,956
Land
Cross Street: Rotary Way
Municipality District: Burlington
Fronting On: South
Parcel Number: 072020293
Pool: None
Sewer: Sewers
Lot Depth: 107.6 Feet
Lot Frontage: 26.12 Feet
Lot Irregularities: 26.76 X88.55 X58.17 X
Acres: < .50
Zoning: Residential
Additional Media
- Virtual Tour: http://www.rstours.ca/28758a
Rooms
Room details for 4088 Donnic Drive, Burlington
| Type | Dimensions | Description |
|---|---|---|
| Living Main | 2.67 x 2.72 | |
| Dining Main | 3.20 x 3.94 | |
| Family Main | 3.58 x 3.94 | |
| Kitchen Main | 2.44 x 3.00 | |
| Other Main | 2.36 x 3.00 | |
| Bathroom In Betwn | - | 2 Pc Bath |
| Master 2nd | 4.52 x 4.55 | 4 Pc Ensuite |
| 2nd Br 2nd | 3.30 x 3.10 | |
| 3rd Br 2nd | 3.10 x 2.79 | |
| 4th Br 2nd | 3.17 x 3.94 | |
| Bathroom 2nd | - | 4 Pc Bath |
| Laundry 2nd | - |
| XXXXXXXX | XXX XX, XXXX |
XXXX XXX XXXX |
$XXX,XXX |
| XXX XX, XXXX |
XXXXXX XXX XXXX |
$XXX,XXX |
| XXXXXXXX XXXX | XXX XX, XXXX | $700,000 XXX XXXX |
| XXXXXXXX XXXXXX | XXX XX, XXXX | $729,000 XXX XXXX |

Sacred Heart of Jesus Catholic School
Elementary: CatholicC H Norton Public School
Elementary: PublicFlorence Meares Public School
Elementary: PublicSt. Anne Catholic Elementary School
Elementary: CatholicCharles R. Beaudoin Public School
Elementary: PublicAlton Village Public School
Elementary: PublicLester B. Pearson High School
Secondary: PublicM M Robinson High School
Secondary: PublicAssumption Roman Catholic Secondary School
Secondary: CatholicCorpus Christi Catholic Secondary School
Secondary: CatholicNotre Dame Roman Catholic Secondary School
Secondary: CatholicDr. Frank J. Hayden Secondary School
Secondary: Public

