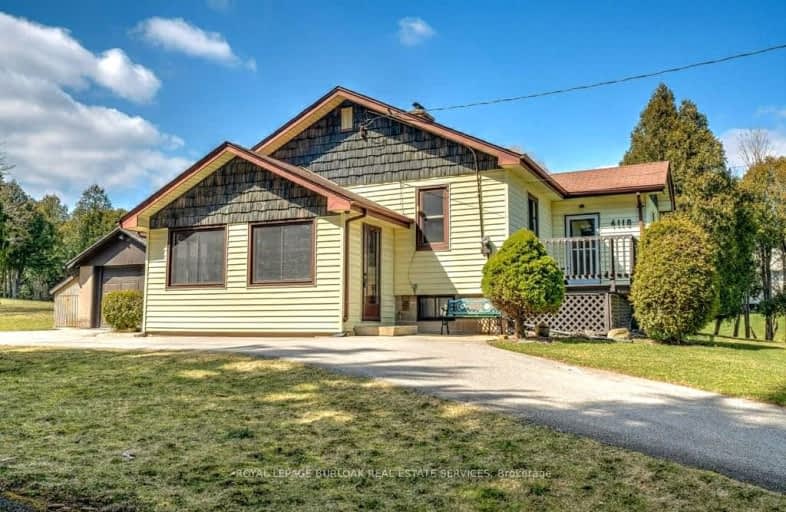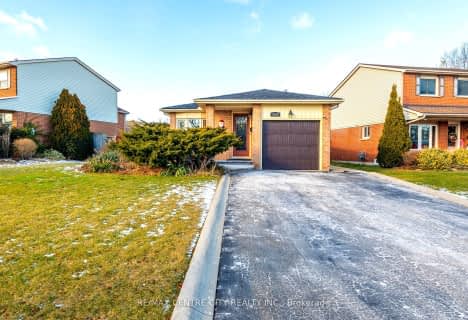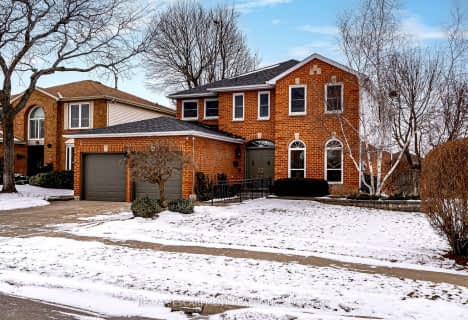Car-Dependent
- Almost all errands require a car.
No Nearby Transit
- Almost all errands require a car.
Somewhat Bikeable
- Almost all errands require a car.

Brant Hills Public School
Elementary: PublicBruce T Lindley
Elementary: PublicSt Marks Separate School
Elementary: CatholicSt Timothy Separate School
Elementary: CatholicSt. Anne Catholic Elementary School
Elementary: CatholicAlton Village Public School
Elementary: PublicLester B. Pearson High School
Secondary: PublicM M Robinson High School
Secondary: PublicCorpus Christi Catholic Secondary School
Secondary: CatholicNotre Dame Roman Catholic Secondary School
Secondary: CatholicWaterdown District High School
Secondary: PublicDr. Frank J. Hayden Secondary School
Secondary: Public-
Jafra Lounge & Restaurant
4040 Palladium Way, Burlington, ON L7M 0V6 2.7km -
Black Swan Pub & Grill
4040 Palladium Way, Unit 1, Burlington, ON L7M 0V6 2.69km -
Carrigan Arms
2025 Upper Middle Road, Burlington, ON L7P 4K1 4.25km
-
Starbucks
3051 Walkers Line, Unit D1, Burlington, ON L7M 0W3 2.97km -
McDonald's
2991 Walkers Line, Burlington, ON L7M 4Y1 3.2km -
Starbucks
2900 Walkers Line, Burlington, ON L7M 4M8 3.21km
-
Orangetheory Fitness North Burlington
3450 Dundas St West, Burlington, ON L7M 4B8 3.09km -
Eat The Frog Fitness- Burlington
3505 Upper Middle Rd, Burlington, ON L7M 4C6 4.67km -
LA Fitness
3011 Appleby Line, Burlington, ON L7M 0V7 4.83km
-
Morelli's Pharmacy
2900 Walkers Line, Burlington, ON L7M 4M8 3.21km -
Shoppers Drug Mart
3505 Upper Middle Road, Burlington, ON L7M 4C6 4.67km -
Shoppers Drug Mart
Millcroft Shopping Centre, 2080 Appleby Line, Burlington, ON L7L 6M6 5.3km
-
Wundeba
4448 Guelph Line, Burlington, ON L7P 0N2 1.35km -
Reco Shawarma
495 Walkers Line, Burlington, ON L7N 2E3 2.07km -
Jafra Lounge & Restaurant
4040 Palladium Way, Burlington, ON L7M 0V6 2.7km
-
Smart Centres
4515 Dundas Street, Burlington, ON L7M 5B4 4.34km -
Appleby Crossing
2435 Appleby Line, Burlington, ON L7R 3X4 4.85km -
Millcroft Shopping Centre
2000-2080 Appleby Line, Burlington, ON L7L 6M6 5.28km
-
NoFrills
2400 Guelph Line, Burlington, ON L7P 4P2 3.02km -
Farm Boy
3061 Walkers Line, Burlington, ON L7M 0W3 3.03km -
Frescos & Company
3450 Dundas Street, Burlington, ON L7M 4B8 3.05km
-
LCBO
3041 Walkers Line, Burlington, ON L5L 5Z6 2.93km -
Liquor Control Board of Ontario
5111 New Street, Burlington, ON L7L 1V2 9.34km -
The Beer Store
396 Elizabeth St, Burlington, ON L7R 2L6 9.34km
-
Esso
2971 Walkers Line, Burlington, ON L7M 4K5 3.17km -
Petro-Canada
3515 Upper Middle Road, Burlington, ON L7R 3X5 4.75km -
Maple Mechanical
3333 Mainway, Suite B, Burlington, ON L7M 1A6 5.72km
-
SilverCity Burlington Cinemas
1250 Brant Street, Burlington, ON L7P 1G6 6.16km -
Cinestarz
460 Brant Street, Unit 3, Burlington, ON L7R 4B6 9.05km -
Encore Upper Canada Place Cinemas
460 Brant St, Unit 3, Burlington, ON L7R 4B6 9.05km
-
Burlington Public Libraries & Branches
676 Appleby Line, Burlington, ON L7L 5Y1 8.47km -
Burlington Public Library
2331 New Street, Burlington, ON L7R 1J4 8.82km -
Hcc 81
2055 Upper Middle Road, Burlington, ON L7P 3P4 4.21km
-
Oakville Trafalgar Memorial Hospital
3001 Hospital Gate, Oakville, ON L6M 0L8 10.05km -
Halton Medix
4265 Thomas Alton Boulevard, Burlington, ON L7M 0M9 3.26km -
Burlington Walk-In Clinic
2025 Guelph Line, Burlington, ON L7P 4M8 4.41km
-
Berton Park
4050 Berton Ave, Burlington ON 3.45km -
Doug Wright Park
4725 Doug Wright Dr, Burlington ON 3.55km -
Newport Park
ON 3.49km
-
TD Bank Financial Group
2931 Walkers Line, Burlington ON L7M 4M6 3.24km -
TD Canada Trust Branch and ATM
1505 Guelph Line, Burlington ON L7P 3B6 4.68km -
RBC Royal Bank
3030 Mainway, Burlington ON L7M 1A3 5.89km
- 4 bath
- 4 bed
- 2000 sqft
3962 Thomas Alton Boulevard, Burlington, Ontario • L7M 2A4 • Alton
- 4 bath
- 4 bed
- 2000 sqft
3907 Thomas Alton Boulevard, Burlington, Ontario • L7M 1A2 • Alton
- 4 bath
- 4 bed
- 2000 sqft
3945 Thomas Alton Boulevard, Burlington, Ontario • L7M 2A4 • Alton














