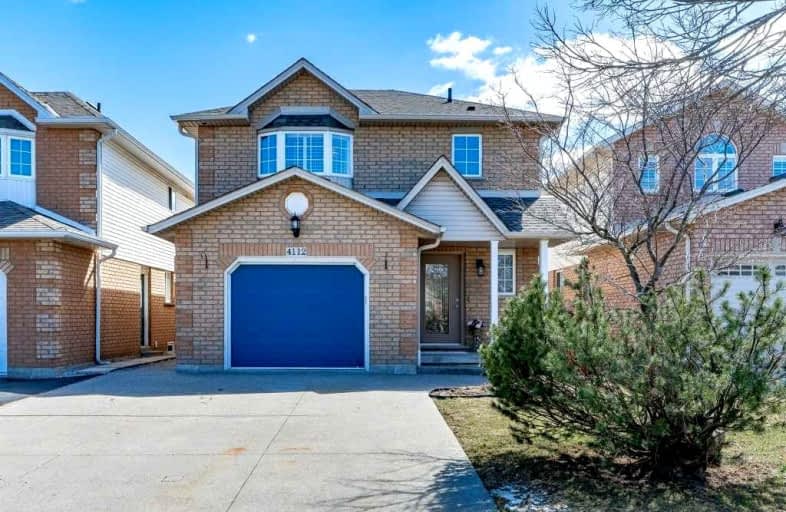
Sacred Heart of Jesus Catholic School
Elementary: Catholic
0.24 km
St Timothy Separate School
Elementary: Catholic
1.57 km
C H Norton Public School
Elementary: Public
1.02 km
Florence Meares Public School
Elementary: Public
0.54 km
Charles R. Beaudoin Public School
Elementary: Public
1.11 km
Alton Village Public School
Elementary: Public
1.62 km
Lester B. Pearson High School
Secondary: Public
1.72 km
M M Robinson High School
Secondary: Public
2.82 km
Assumption Roman Catholic Secondary School
Secondary: Catholic
5.09 km
Corpus Christi Catholic Secondary School
Secondary: Catholic
2.66 km
Notre Dame Roman Catholic Secondary School
Secondary: Catholic
1.70 km
Dr. Frank J. Hayden Secondary School
Secondary: Public
1.13 km













