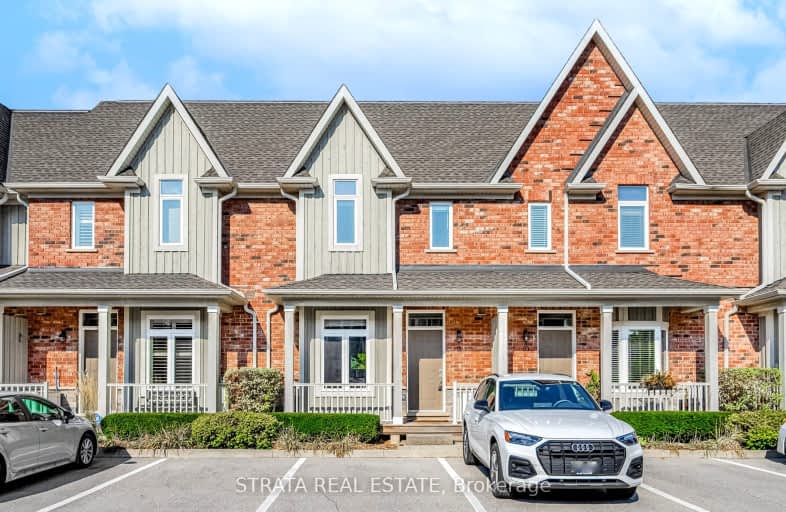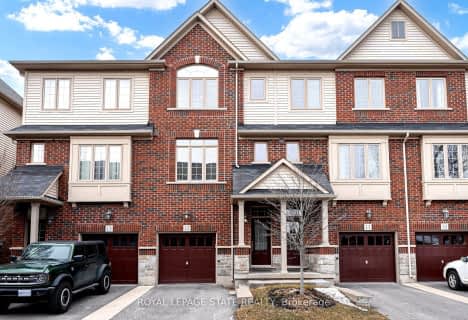Car-Dependent
- Almost all errands require a car.
Some Transit
- Most errands require a car.
Very Bikeable
- Most errands can be accomplished on bike.

Canadian Martyrs School
Elementary: CatholicSir Ernest Macmillan Public School
Elementary: PublicSacred Heart of Jesus Catholic School
Elementary: CatholicC H Norton Public School
Elementary: PublicFlorence Meares Public School
Elementary: PublicCharles R. Beaudoin Public School
Elementary: PublicLester B. Pearson High School
Secondary: PublicM M Robinson High School
Secondary: PublicAssumption Roman Catholic Secondary School
Secondary: CatholicCorpus Christi Catholic Secondary School
Secondary: CatholicNotre Dame Roman Catholic Secondary School
Secondary: CatholicDr. Frank J. Hayden Secondary School
Secondary: Public-
Rust Bistro Bar
1801 Walkers Line, Unit 7, Burlington, ON L7M 0H6 0.51km -
Uptown Social House
1900 Walker's Line, Burlington, ON L7M 4W5 0.57km -
Jersey's Bar & Grill
18 - 1450 Headon Road, Burlington, ON L7M 3Z5 1.21km
-
Tim Hortons
1900 Walkers Line, Burlington, ON L7M 4W5 0.57km -
Tim Hortons
4000 Mainway, Burlington, ON L7M 4B9 1.39km -
Pur & Simple
1940 Appleby Line, Burlington, ON L7L 0B7 1.39km
-
Shoppers Drug Mart
3505 Upper Middle Road, Burlington, ON L7M 4C6 0.64km -
Shoppers Drug Mart
Millcroft Shopping Centre, 2080 Appleby Line, Burlington, ON L7L 6M6 1.7km -
Morelli's Pharmacy
2900 Walkers Line, Burlington, ON L7M 4M8 1.81km
-
Tin Cup Sports Grill
1831 Walkers Line, Burlington, ON L7M 0H6 0.43km -
Little Ceasar's
1801 Walkers Line, Burlington, ON L7M 0H6 0.5km -
Rust Bistro Bar
1801 Walkers Line, Unit 7, Burlington, ON L7M 0H6 0.51km
-
Millcroft Shopping Centre
2000-2080 Appleby Line, Burlington, ON L7L 6M6 1.66km -
Appleby Crossing
2435 Appleby Line, Burlington, ON L7R 3X4 2.53km -
Smart Centres
4515 Dundas Street, Burlington, ON L7M 5B4 2.84km
-
FreshCo
3505 Upper Middle Road, Burlington, ON L7M 4C6 0.64km -
Indian Grocers
1450 Headon Road, Burlington, ON L7M 3Z5 1.2km -
Metro
2010 Appleby Line, Burlington, ON L7L 6M6 1.57km
-
LCBO
3041 Walkers Line, Burlington, ON L5L 5Z6 2.22km -
Liquor Control Board of Ontario
5111 New Street, Burlington, ON L7L 1V2 4.39km -
The Beer Store
396 Elizabeth St, Burlington, ON L7R 2L6 6.42km
-
Petro-Canada
3515 Upper Middle Road, Burlington, ON L7R 3X5 0.55km -
Shell Canada Products
1195 Walkers Line, Burlington, ON L7M 1L1 1.36km -
Esso
1989 Appleby Line, Burlington, ON L7L 6K3 1.63km
-
Cineplex Cinemas
3531 Wyecroft Road, Oakville, ON L6L 0B7 4.31km -
SilverCity Burlington Cinemas
1250 Brant Street, Burlington, ON L7P 1G6 4.87km -
Cinestarz
460 Brant Street, Unit 3, Burlington, ON L7R 4B6 6.27km
-
Burlington Public Libraries & Branches
676 Appleby Line, Burlington, ON L7L 5Y1 3.53km -
Burlington Public Library
2331 New Street, Burlington, ON L7R 1J4 5.43km -
The Harmony Cafe
2331 New Street, Burlington, ON L7R 1J4 5.43km
-
Joseph Brant Hospital
1245 Lakeshore Road, Burlington, ON L7S 0A2 7.3km -
Oakville Trafalgar Memorial Hospital
3001 Hospital Gate, Oakville, ON L6M 0L8 8.11km -
North Burlington Medical Centre Walk In Clinic
1960 Appleby Line, Burlington, ON L7L 0B7 1.52km
-
Tansley Wood Park
Burlington ON 0.54km -
Ireland Park
Deer Run Ave, Burlington ON 2.05km -
Norton Community Park
Burlington ON 2.22km
-
CIBC Cash Dispenser
3515 Upper Middle Rd, Burlington ON L7M 4C6 0.55km -
CIBC
3500 Dundas St (Walkers Line), Burlington ON L7M 4B8 1.95km -
RBC Royal Bank
2495 Appleby Line (at Dundas St.), Burlington ON L7L 0B6 2.66km
For Sale
More about this building
View 4115 Upper Middle Road, Burlington- 3 bath
- 2 bed
- 1200 sqft
11-2920 Headon Forest Drive, Burlington, Ontario • L7M 3Z7 • Headon
- 4 bath
- 3 bed
- 1400 sqft
30-2880 Headon Forest Drive, Burlington, Ontario • L7M 4H2 • Headon
- 2 bath
- 3 bed
- 1000 sqft
40-2940 Headon Forest Drive, Burlington, Ontario • L7M 4G9 • Headon
- 2 bath
- 3 bed
- 1000 sqft
02-2232 Upper Middle Road, Burlington, Ontario • L7P 2Z9 • Brant Hills














