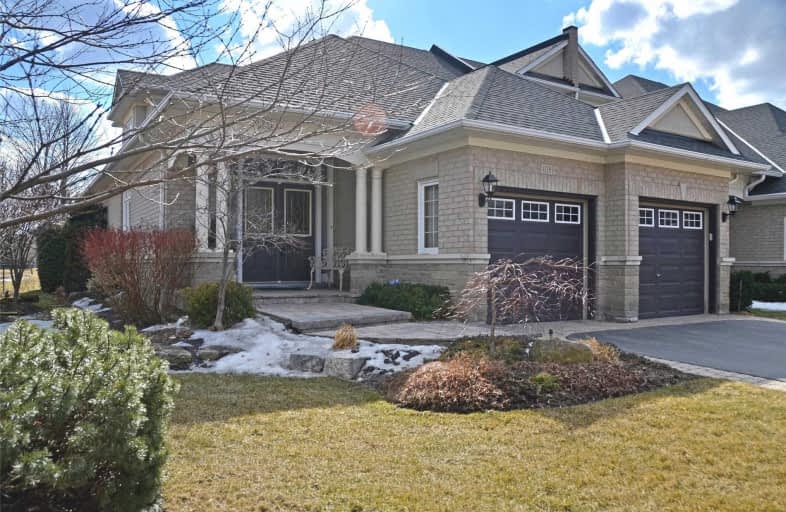Sold on Apr 05, 2019
Note: Property is not currently for sale or for rent.

-
Type: Condo Townhouse
-
Style: Bungaloft
-
Size: 2750 sqft
-
Pets: Restrict
-
Age: 16-30 years
-
Taxes: $6,827 per year
-
Maintenance Fees: 750 /mo
-
Days on Site: 34 Days
-
Added: Mar 01, 2019 (1 month on market)
-
Updated:
-
Last Checked: 3 hours ago
-
MLS®#: W4370558
-
Listed By: Right at home realty inc., brokerage
2616 Sq Ft Bungaloft Boasts 4 Bdrms, 4 Bths & Finished Bsmt. Stunning Gardens!! Backs Onto The Peaceful Setting Of Millcroft's 9th Fairway. Views From Your Private Back Patio, Upstairs Balcony Or Sunroom. Pride Of Ownership; Includes A Main Flr Master Bdrm & Spectacular Fully Upgraded Ensuite With Heated Flrs, 2nd Main Flr Bdrm, Separate Dining Rm, Bright Kitchen With Breakfast & Sunrm, Great Rm, Hrdwd Flring. Spacious Upstairs Loft With 2 Bedrms & Bath.
Extras
Furnace, A/C 6 Yrs, Roof 6 Yrs, Electric Awning 3 Years, New Balcony, Granite Counters Throughout With Marble In Upstairs Bath. New Privacy Fence This Spring 2019, Garage Door Openers 2018, 2nd Flr Bedrms/Bath Newly Painted, Home 21Yrs
Property Details
Facts for 4118 Stonebridge Crescent, Burlington
Status
Days on Market: 34
Last Status: Sold
Sold Date: Apr 05, 2019
Closed Date: Jul 10, 2019
Expiry Date: Jun 01, 2019
Sold Price: $1,350,000
Unavailable Date: Apr 05, 2019
Input Date: Mar 01, 2019
Property
Status: Sale
Property Type: Condo Townhouse
Style: Bungaloft
Size (sq ft): 2750
Age: 16-30
Area: Burlington
Community: Rose
Availability Date: July 3, 2019
Assessment Amount: $929,000
Assessment Year: 2016
Inside
Bedrooms: 4
Bathrooms: 4
Kitchens: 1
Rooms: 12
Den/Family Room: Yes
Patio Terrace: Open
Unit Exposure: West
Air Conditioning: Central Air
Fireplace: Yes
Laundry Level: Main
Central Vacuum: Y
Ensuite Laundry: Yes
Washrooms: 4
Building
Stories: 1
Basement: Finished
Basement 2: Full
Heat Type: Forced Air
Heat Source: Gas
Exterior: Brick
Special Designation: Unknown
Parking
Parking Included: Yes
Garage Type: Attached
Parking Designation: Owned
Parking Features: Private
Parking Type2: Owned
Covered Parking Spaces: 2
Garage: 2
Locker
Locker: None
Fees
Tax Year: 2018
Taxes Included: No
Building Insurance Included: Yes
Cable Included: No
Central A/C Included: No
Common Elements Included: Yes
Heating Included: No
Hydro Included: No
Water Included: No
Taxes: $6,827
Highlights
Amenity: Bbqs Allowed
Feature: Golf
Feature: Grnbelt/Conserv
Feature: Hospital
Feature: Lake/Pond
Feature: Park
Feature: School
Land
Cross Street: Millcroft Park - Tur
Municipality District: Burlington
Parcel Number: 256210010
Zoning: Residential
Condo
Condo Registry Office: HCP
Condo Corp#: 320
Property Management: Larlyn Property Management
Additional Media
- Virtual Tour: http://www.venturehomes.ca/trebtour.asp?tourid=
Rooms
Room details for 4118 Stonebridge Crescent, Burlington
| Type | Dimensions | Description |
|---|---|---|
| Dining Main | 3.65 x 4.27 | Hardwood Floor |
| Kitchen Main | 4.27 x 4.12 | Hardwood Floor, Granite Counter |
| Breakfast Main | 2.74 x 3.50 | Hardwood Floor |
| Sunroom Main | 3.65 x 3.05 | Hardwood Floor |
| Great Rm Main | 4.51 x 5.18 | Broadloom, Fireplace |
| Master Main | 3.65 x 5.79 | Hardwood Floor |
| 2nd Br Main | 3.65 x 3.65 | Hardwood Floor |
| Loft 2nd | 3.02 x 6.40 | Broadloom |
| 3rd Br 2nd | 3.65 x 3.93 | Broadloom, Balcony |
| 4th Br 2nd | 4.51 x 3.41 | Broadloom |
| Rec Bsmt | 8.00 x 11.09 | Broadloom, Fireplace |
| Study Bsmt | 3.66 x 5.49 |
| XXXXXXXX | XXX XX, XXXX |
XXXX XXX XXXX |
$X,XXX,XXX |
| XXX XX, XXXX |
XXXXXX XXX XXXX |
$X,XXX,XXX |
| XXXXXXXX XXXX | XXX XX, XXXX | $1,350,000 XXX XXXX |
| XXXXXXXX XXXXXX | XXX XX, XXXX | $1,425,000 XXX XXXX |

St Elizabeth Seton Catholic Elementary School
Elementary: CatholicSacred Heart of Jesus Catholic School
Elementary: CatholicC H Norton Public School
Elementary: PublicOrchard Park Public School
Elementary: PublicFlorence Meares Public School
Elementary: PublicCharles R. Beaudoin Public School
Elementary: PublicLester B. Pearson High School
Secondary: PublicM M Robinson High School
Secondary: PublicAssumption Roman Catholic Secondary School
Secondary: CatholicCorpus Christi Catholic Secondary School
Secondary: CatholicNotre Dame Roman Catholic Secondary School
Secondary: CatholicDr. Frank J. Hayden Secondary School
Secondary: Public- 4 bath
- 4 bed
- 2000 sqft
16-2273 Turnberry Road, Burlington, Ontario • L7M 4Y4 • Appleby



