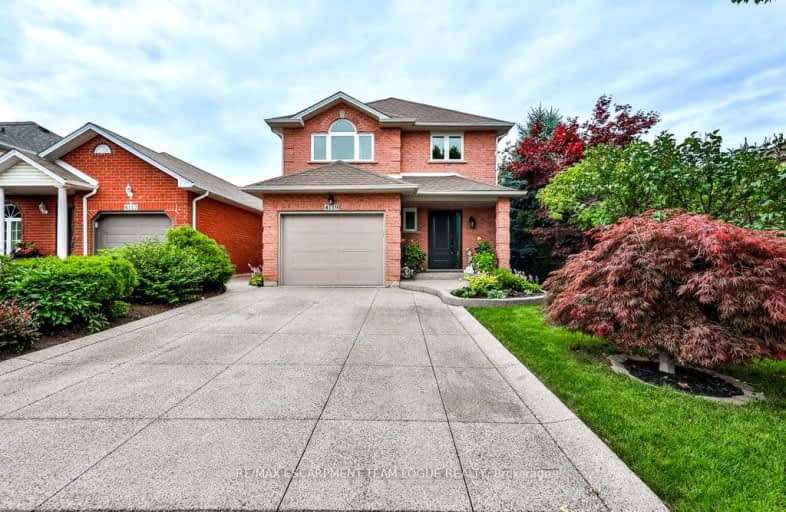Car-Dependent
- Most errands require a car.
49
/100
Some Transit
- Most errands require a car.
41
/100
Bikeable
- Some errands can be accomplished on bike.
67
/100

Sacred Heart of Jesus Catholic School
Elementary: Catholic
0.30 km
St Timothy Separate School
Elementary: Catholic
1.62 km
C H Norton Public School
Elementary: Public
1.09 km
Florence Meares Public School
Elementary: Public
0.59 km
Charles R. Beaudoin Public School
Elementary: Public
1.07 km
Alton Village Public School
Elementary: Public
1.55 km
Lester B. Pearson High School
Secondary: Public
1.80 km
M M Robinson High School
Secondary: Public
2.88 km
Assumption Roman Catholic Secondary School
Secondary: Catholic
5.17 km
Corpus Christi Catholic Secondary School
Secondary: Catholic
2.66 km
Notre Dame Roman Catholic Secondary School
Secondary: Catholic
1.72 km
Dr. Frank J. Hayden Secondary School
Secondary: Public
1.05 km
-
Newport Park
ON 0.5km -
Norton Community Park
Burlington ON 1.15km -
Tansley Woods Community Centre & Public Library
1996 Itabashi Way (Upper Middle Rd.), Burlington ON L7M 4J8 1.34km
-
TD Bank Financial Group
2931 Walkers Line, Burlington ON L7M 4M6 0.63km -
BMO Bank of Montreal
3027 Appleby Line (Dundas), Burlington ON L7M 0V7 2.2km -
BMO Bank of Montreal
2201 Brant St, Burlington ON L7P 3N8 4.16km













