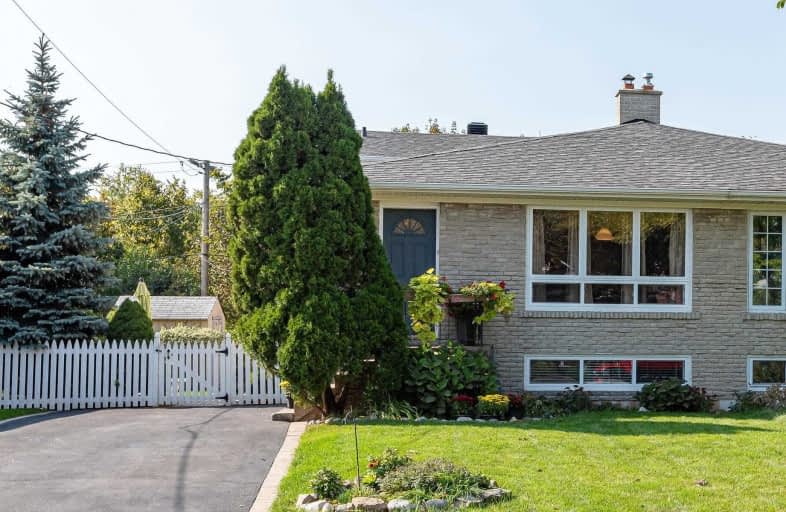Sold on Oct 19, 2020
Note: Property is not currently for sale or for rent.

-
Type: Semi-Detached
-
Style: Backsplit 4
-
Size: 1100 sqft
-
Lot Size: 38.34 x 120 Feet
-
Age: No Data
-
Taxes: $3,263 per year
-
Days on Site: 4 Days
-
Added: Oct 15, 2020 (4 days on market)
-
Updated:
-
Last Checked: 3 hours ago
-
MLS®#: W4955612
-
Listed By: Gowest realty ltd., brokerage
Huge 4 Level, 4Br., 2 Bathroom Solid Brick Backsplit With 3 Separate Entrances! Rare Sunny South West Exposure! Huge Private Wide Lot Backing Onto Ravines Of Sheldon Creek! Double Driveway Accommodates 5 Cars! Interlocking Side Walkway And 2 Patios(Side And Rear)! Renovated Bathrooms 1 With Extensive Shower Jets! Newer Roof! Excellent Setup That Allows Home To Be Divided Into 2 Separate, 2 Br. Apts. Shows A 10++
Extras
Electric Light Fixtures, Fridge, Stove, B/In Dishwasher, Washer, Dryer, Window Coverings, Gb&E, Cac, Hwt(R), Fire Pit, Garden Shed, Mirrored Closet, Brdlm W/Ld, Closet In Rec. Rm. Side Stone Patio Furniture. Excl. Upper Br. Door Moulding.
Property Details
Facts for 412 Melores Drive, Burlington
Status
Days on Market: 4
Last Status: Sold
Sold Date: Oct 19, 2020
Closed Date: Dec 15, 2020
Expiry Date: Dec 31, 2020
Sold Price: $818,000
Unavailable Date: Oct 19, 2020
Input Date: Oct 15, 2020
Prior LSC: Listing with no contract changes
Property
Status: Sale
Property Type: Semi-Detached
Style: Backsplit 4
Size (sq ft): 1100
Area: Burlington
Community: Appleby
Availability Date: 60 Days/Tba
Inside
Bedrooms: 4
Bedrooms Plus: 1
Bathrooms: 2
Kitchens: 1
Rooms: 7
Den/Family Room: Yes
Air Conditioning: Central Air
Fireplace: No
Laundry Level: Lower
Central Vacuum: N
Washrooms: 2
Utilities
Electricity: Yes
Gas: Yes
Cable: Available
Telephone: Yes
Building
Basement: Finished
Heat Type: Forced Air
Heat Source: Gas
Exterior: Brick
Elevator: N
Water Supply: Municipal
Special Designation: Unknown
Other Structures: Garden Shed
Parking
Driveway: Private
Garage Type: None
Covered Parking Spaces: 5
Total Parking Spaces: 4
Fees
Tax Year: 2020
Tax Legal Description: Pt Lt 5 , Pl 1356 , As In 731811 ; S/T 110069,2099
Taxes: $3,263
Highlights
Feature: Fenced Yard
Feature: Level
Feature: Park
Feature: Public Transit
Feature: School
Feature: Wooded/Treed
Land
Cross Street: New St/Burloak Dr.
Municipality District: Burlington
Fronting On: West
Parcel Number: 070070207
Pool: None
Sewer: Sewers
Lot Depth: 120 Feet
Lot Frontage: 38.34 Feet
Lot Irregularities: Widens At Rear To 43.
Acres: < .50
Zoning: Res.
Additional Media
- Virtual Tour: https://tours.darexstudio.com/805638?idx=1
Rooms
Room details for 412 Melores Drive, Burlington
| Type | Dimensions | Description |
|---|---|---|
| Living Main | 3.21 x 7.03 | Combined W/Dining, Hardwood Floor |
| Dining Main | 3.21 x 7.03 | Combined W/Living, Hardwood Floor |
| Kitchen Main | 2.58 x 4.44 | Breakfast Bar, Open Concept, Ceramic Floor |
| Master Upper | 3.61 x 3.77 | Closet, Hardwood Floor |
| Br Upper | 2.53 x 2.75 | Closet, Hardwood Floor |
| Bathroom Upper | - | 3 Pc Bath, Ceramic Floor, Renovated |
| Br Lower | 3.57 x 5.74 | Closet, Hardwood Floor |
| Br Lower | 2.53 x 2.77 | W/O To Patio, Hardwood Floor |
| Bathroom Lower | - | 3 Pc Bath, Ceramic Floor, Renovated |
| Rec Bsmt | 3.21 x 6.00 | Above Grade Window, Finished, Broadloom |
| Laundry Bsmt | 2.42 x 3.34 | Above Grade Window, Finished |
| XXXXXXXX | XXX XX, XXXX |
XXXX XXX XXXX |
$XXX,XXX |
| XXX XX, XXXX |
XXXXXX XXX XXXX |
$XXX,XXX | |
| XXXXXXXX | XXX XX, XXXX |
XXXXXXX XXX XXXX |
|
| XXX XX, XXXX |
XXXXXX XXX XXXX |
$XXX,XXX |
| XXXXXXXX XXXX | XXX XX, XXXX | $818,000 XXX XXXX |
| XXXXXXXX XXXXXX | XXX XX, XXXX | $749,000 XXX XXXX |
| XXXXXXXX XXXXXXX | XXX XX, XXXX | XXX XXXX |
| XXXXXXXX XXXXXX | XXX XX, XXXX | $689,000 XXX XXXX |

St Patrick Separate School
Elementary: CatholicPauline Johnson Public School
Elementary: PublicAscension Separate School
Elementary: CatholicMohawk Gardens Public School
Elementary: PublicFrontenac Public School
Elementary: PublicPineland Public School
Elementary: PublicGary Allan High School - SCORE
Secondary: PublicGary Allan High School - Bronte Creek
Secondary: PublicGary Allan High School - Burlington
Secondary: PublicRobert Bateman High School
Secondary: PublicCorpus Christi Catholic Secondary School
Secondary: CatholicNelson High School
Secondary: Public

