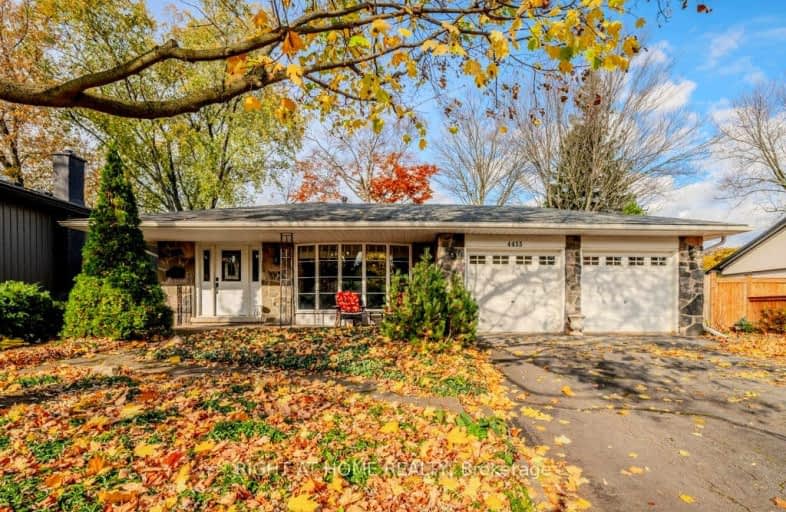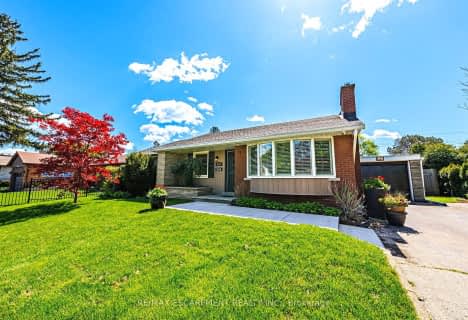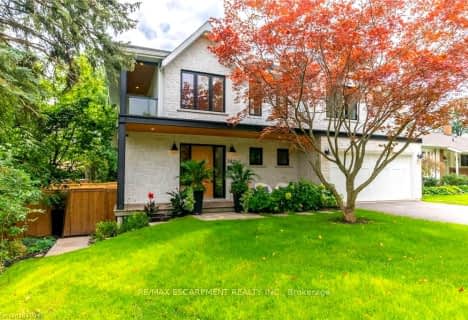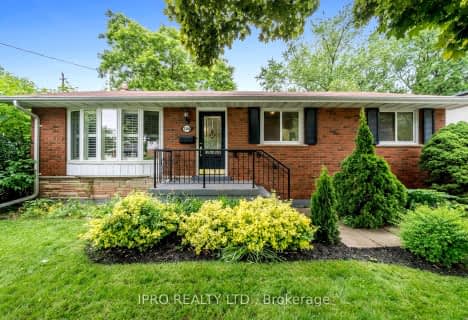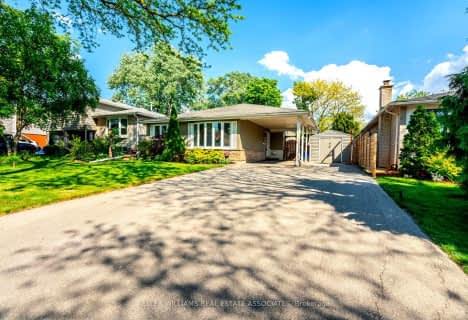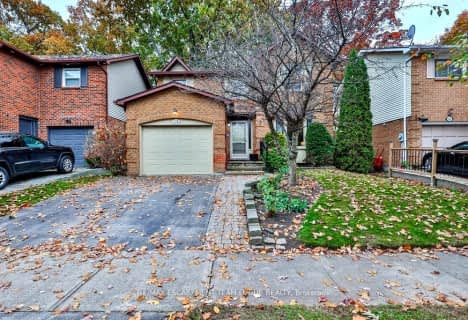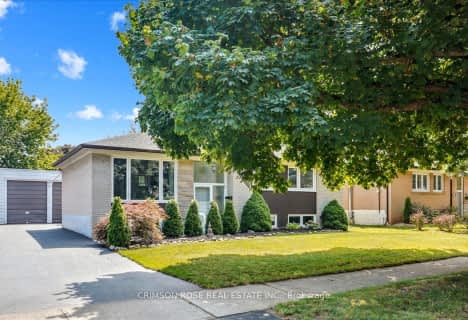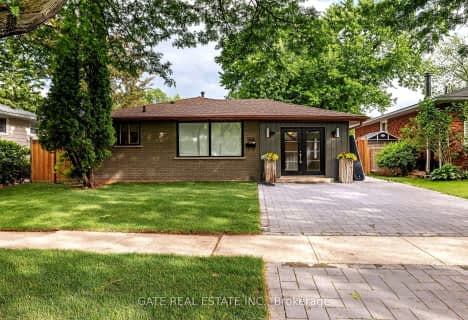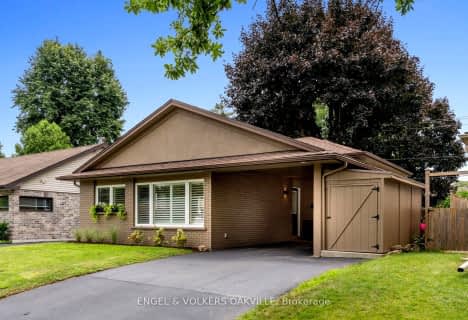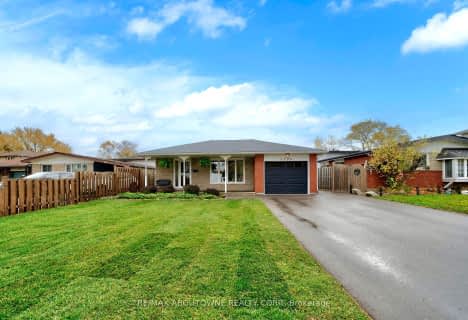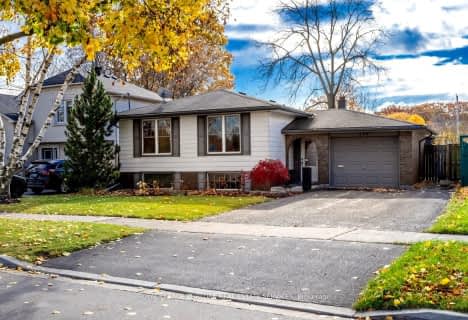Somewhat Walkable
- Some errands can be accomplished on foot.
Some Transit
- Most errands require a car.
Bikeable
- Some errands can be accomplished on bike.

St Raphaels Separate School
Elementary: CatholicPauline Johnson Public School
Elementary: PublicAscension Separate School
Elementary: CatholicMohawk Gardens Public School
Elementary: PublicFrontenac Public School
Elementary: PublicPineland Public School
Elementary: PublicGary Allan High School - SCORE
Secondary: PublicGary Allan High School - Bronte Creek
Secondary: PublicGary Allan High School - Burlington
Secondary: PublicRobert Bateman High School
Secondary: PublicAssumption Roman Catholic Secondary School
Secondary: CatholicNelson High School
Secondary: Public-
Tuck Park
Spruce Ave, Burlington ON 2.31km -
Sioux Lookout Park
3252 Lakeshore Rd E, Burlington ON 3.14km -
Lampman Park
Lampman Ave, Burlington ON 3.66km
-
Scotiabank
4011 New St, Burlington ON L7L 1S8 1.67km -
Scotiabank
5385 Lakeshore Rd, Burlington ON L7L 1C8 2km -
Dominion Lending Centres - TLC Mortgage Group
1100 Burloak Dr, Burlington ON L7L 6B2 2.22km
- 2 bath
- 3 bed
- 1100 sqft
5500 Romanwood Crescent, Burlington, Ontario • L7L 3N1 • Appleby
