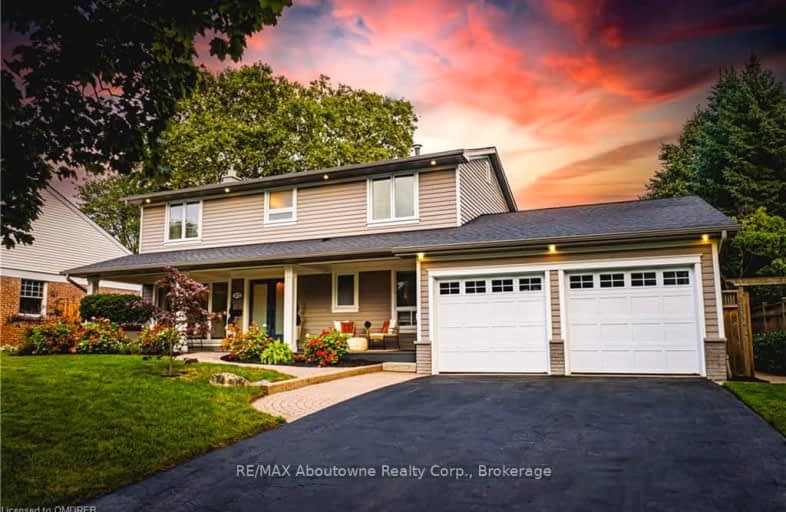Somewhat Walkable
- Some errands can be accomplished on foot.
Some Transit
- Most errands require a car.
Bikeable
- Some errands can be accomplished on bike.

Ryerson Public School
Elementary: PublicSt Raphaels Separate School
Elementary: CatholicTecumseh Public School
Elementary: PublicSt Paul School
Elementary: CatholicPauline Johnson Public School
Elementary: PublicJohn T Tuck Public School
Elementary: PublicGary Allan High School - SCORE
Secondary: PublicGary Allan High School - Bronte Creek
Secondary: PublicGary Allan High School - Burlington
Secondary: PublicRobert Bateman High School
Secondary: PublicAssumption Roman Catholic Secondary School
Secondary: CatholicNelson High School
Secondary: Public-
Tuck Park
Spruce Ave, Burlington ON 0.26km -
Little Goobers
4059 New St (Walkers Ln), Burlington ON L7L 1S8 0.88km -
Sioux Lookout Park
3252 Lakeshore Rd E, Burlington ON 1.11km
-
Scotiabank
4011 New St, Burlington ON L7L 1S8 0.73km -
CIBC
4490 Fairview St (Fairview), Burlington ON L7L 5P9 2.8km -
Healthcare and Municipal Employees Credit Union
426 Brant St, Burlington ON L7R 2G2 3.53km
- 5 bath
- 6 bed
- 2000 sqft
4017 Grapehill Avenue, Burlington, Ontario • L7L 1R1 • Shoreacres
- 3 bath
- 4 bed
- 2000 sqft
241 Glen Afton Drive, Burlington, Ontario • L7L 1G8 • Shoreacres












