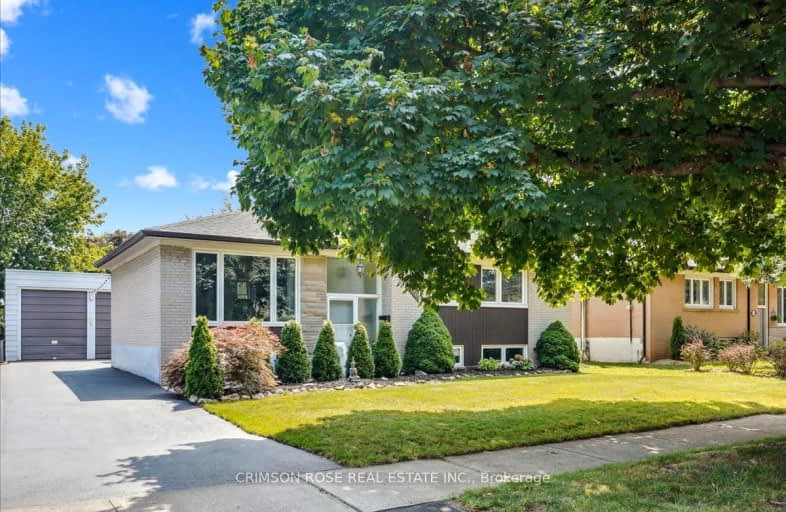Car-Dependent
- Most errands require a car.
Some Transit
- Most errands require a car.

St Patrick Separate School
Elementary: CatholicPauline Johnson Public School
Elementary: PublicAscension Separate School
Elementary: CatholicMohawk Gardens Public School
Elementary: PublicFrontenac Public School
Elementary: PublicPineland Public School
Elementary: PublicGary Allan High School - SCORE
Secondary: PublicGary Allan High School - Bronte Creek
Secondary: PublicGary Allan High School - Burlington
Secondary: PublicRobert Bateman High School
Secondary: PublicCorpus Christi Catholic Secondary School
Secondary: CatholicNelson High School
Secondary: Public-
South Shell Park
0.85km -
Sioux Lookout Park
3252 Lakeshore Rd E, Burlington ON 4.97km -
Tansley Wood Park
Burlington ON 5.05km
-
TD Canada Trust ATM
450 Appleby Line, Burlington ON L7L 2Y2 1.75km -
TD Canada Trust ATM
2000 Appleby Line, Burlington ON L7L 6M6 4.94km -
BMO Bank of Montreal
3027 Appleby Line (Dundas), Burlington ON L7M 0V7 6.83km
- 2 bath
- 3 bed
- 1100 sqft
5194 Broughton Crescent, Burlington, Ontario • L7L 3B9 • Appleby














