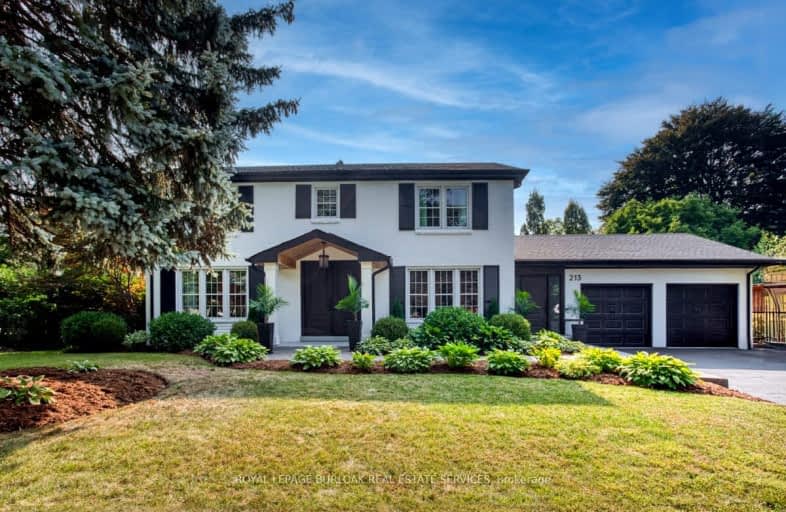
Ryerson Public School
Elementary: PublicSt Raphaels Separate School
Elementary: CatholicTecumseh Public School
Elementary: PublicSt Paul School
Elementary: CatholicPauline Johnson Public School
Elementary: PublicJohn T Tuck Public School
Elementary: PublicGary Allan High School - SCORE
Secondary: PublicGary Allan High School - Bronte Creek
Secondary: PublicGary Allan High School - Burlington
Secondary: PublicRobert Bateman High School
Secondary: PublicAssumption Roman Catholic Secondary School
Secondary: CatholicNelson High School
Secondary: Public-
Tuck Park
Spruce Ave, Burlington ON 0.49km -
Sioux Lookout Park
3252 Lakeshore Rd E, Burlington ON 1.12km -
Little Goobers
4059 New St (Walkers Ln), Burlington ON L7L 1S8 1.13km
-
CIBC
4490 Fairview St (Fairview), Burlington ON L7L 5P9 2.93km -
Scotiabank
1221 Guelph Line, Burlington ON L7P 2T1 4.12km -
TD Bank Financial Group
1235 Fairview St, Burlington ON L7S 2H9 4.93km
- 5 bath
- 6 bed
- 2000 sqft
4017 Grapehill Avenue, Burlington, Ontario • L7L 1R1 • Shoreacres
- 5 bath
- 4 bed
- 3500 sqft
291 Glen Afton Drive, Burlington, Ontario • L7L 1G8 • Shoreacres
- 3 bath
- 4 bed
- 2000 sqft
241 Glen Afton Drive, Burlington, Ontario • L7L 1G8 • Shoreacres














