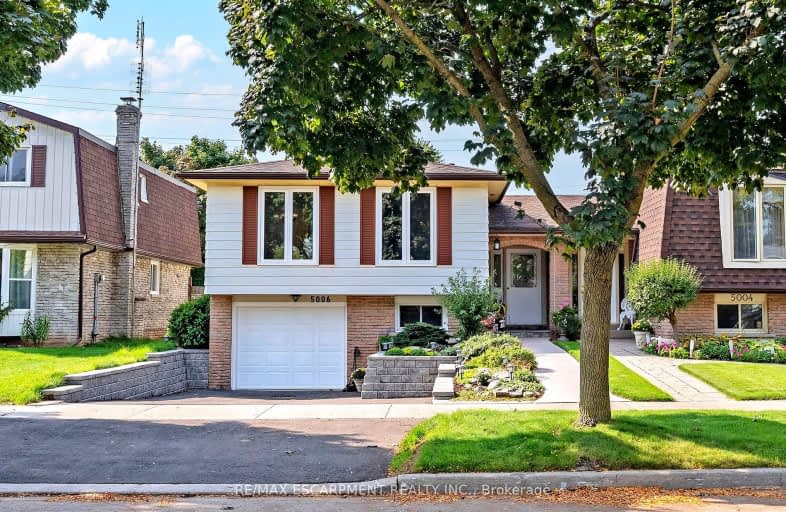Very Walkable
- Most errands can be accomplished on foot.
81
/100
Good Transit
- Some errands can be accomplished by public transportation.
57
/100
Very Bikeable
- Most errands can be accomplished on bike.
77
/100

St Raphaels Separate School
Elementary: Catholic
2.06 km
Pauline Johnson Public School
Elementary: Public
0.78 km
Ascension Separate School
Elementary: Catholic
0.90 km
Mohawk Gardens Public School
Elementary: Public
1.53 km
Frontenac Public School
Elementary: Public
0.56 km
Pineland Public School
Elementary: Public
1.11 km
Gary Allan High School - SCORE
Secondary: Public
2.71 km
Gary Allan High School - Bronte Creek
Secondary: Public
3.50 km
Gary Allan High School - Burlington
Secondary: Public
3.46 km
Robert Bateman High School
Secondary: Public
0.74 km
Assumption Roman Catholic Secondary School
Secondary: Catholic
3.27 km
Nelson High School
Secondary: Public
1.61 km
-
Little Goobers
4059 New St (Walkers Ln), Burlington ON L7L 1S8 1.98km -
Burloak Waterfront Park
5420 Lakeshore Rd, Burlington ON 2.75km -
Tuck Park
Spruce Ave, Burlington ON 3km
-
CIBC
4490 Fairview St (Fairview), Burlington ON L7L 5P9 0.28km -
Scotiabank
4011 New St, Burlington ON L7L 1S8 2.18km -
CIBC
4499 Mainway, Burlington ON L7L 7P3 2.53km












