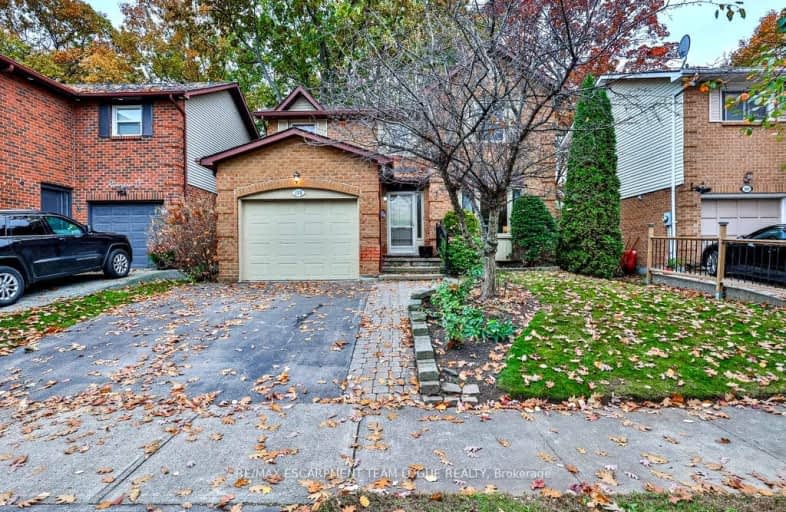Car-Dependent
- Almost all errands require a car.
24
/100
Some Transit
- Most errands require a car.
38
/100
Bikeable
- Some errands can be accomplished on bike.
52
/100

St Patrick Separate School
Elementary: Catholic
2.18 km
Ascension Separate School
Elementary: Catholic
2.54 km
Mohawk Gardens Public School
Elementary: Public
2.19 km
Gladys Speers Public School
Elementary: Public
2.78 km
Eastview Public School
Elementary: Public
1.97 km
St Dominics Separate School
Elementary: Catholic
1.70 km
Robert Bateman High School
Secondary: Public
2.74 km
Abbey Park High School
Secondary: Public
5.77 km
Nelson High School
Secondary: Public
4.67 km
Garth Webb Secondary School
Secondary: Public
6.09 km
St Ignatius of Loyola Secondary School
Secondary: Catholic
6.65 km
Thomas A Blakelock High School
Secondary: Public
4.40 km
-
Burloak Waterfront Park
5420 Lakeshore Rd, Burlington ON 1.05km -
South Shell Park
1.05km -
Bronte Creek Conservation Park
Oakville ON 3.28km
-
TD Bank Financial Group
450 Appleby Line (at Appleby Ln.), Burlington ON L7L 2Y2 3.35km -
CIBC
4499 Mainway, Burlington ON L7L 7P3 4.87km -
BMO Bank of Montreal
725 Walkers Line, Burlington ON L7N 2E8 5.41km



