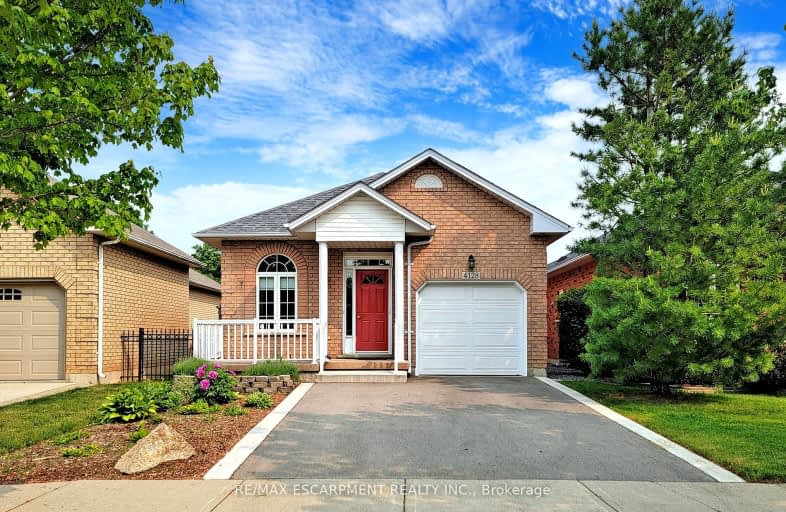
Video Tour
Car-Dependent
- Almost all errands require a car.
16
/100
Some Transit
- Most errands require a car.
41
/100
Bikeable
- Some errands can be accomplished on bike.
67
/100

Sacred Heart of Jesus Catholic School
Elementary: Catholic
0.23 km
St Timothy Separate School
Elementary: Catholic
1.65 km
C H Norton Public School
Elementary: Public
1.07 km
Florence Meares Public School
Elementary: Public
0.51 km
Charles R. Beaudoin Public School
Elementary: Public
1.03 km
Alton Village Public School
Elementary: Public
1.61 km
Lester B. Pearson High School
Secondary: Public
1.76 km
M M Robinson High School
Secondary: Public
2.89 km
Assumption Roman Catholic Secondary School
Secondary: Catholic
5.11 km
Corpus Christi Catholic Secondary School
Secondary: Catholic
2.58 km
Notre Dame Roman Catholic Secondary School
Secondary: Catholic
1.78 km
Dr. Frank J. Hayden Secondary School
Secondary: Public
1.09 km
-
Norton Community Park
Burlington ON 1.19km -
Tansley Wood Park
Burlington ON 1.66km -
Ireland Park
Deer Run Ave, Burlington ON 1.78km
-
Access Cash Canada
4515 Dundas St, Burlington ON L7M 5B4 1.99km -
RBC Royal Bank
2495 Appleby Line (at Dundas St.), Burlington ON L7L 0B6 2.08km -
National Bank
3315 Fairview St, Burlington ON L7N 3N9 4.37km












