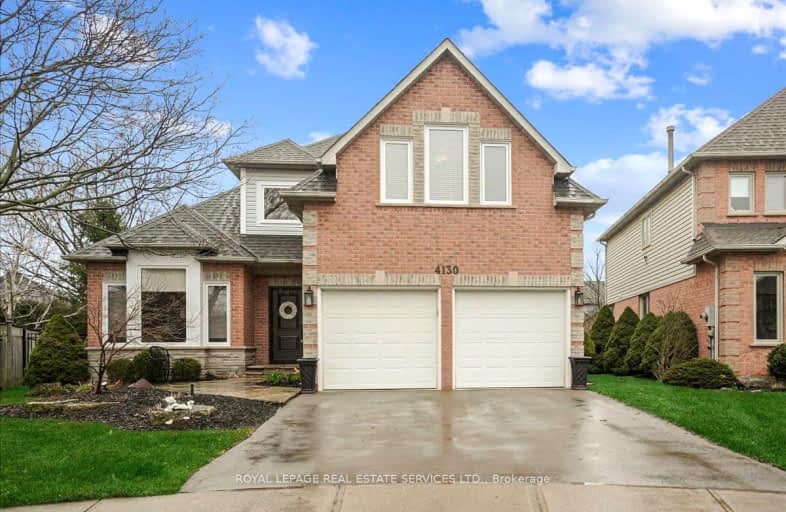Car-Dependent
- Most errands require a car.
Some Transit
- Most errands require a car.
Bikeable
- Some errands can be accomplished on bike.

St Elizabeth Seton Catholic Elementary School
Elementary: CatholicSacred Heart of Jesus Catholic School
Elementary: CatholicC H Norton Public School
Elementary: PublicOrchard Park Public School
Elementary: PublicFlorence Meares Public School
Elementary: PublicCharles R. Beaudoin Public School
Elementary: PublicLester B. Pearson High School
Secondary: PublicM M Robinson High School
Secondary: PublicAssumption Roman Catholic Secondary School
Secondary: CatholicCorpus Christi Catholic Secondary School
Secondary: CatholicNotre Dame Roman Catholic Secondary School
Secondary: CatholicDr. Frank J. Hayden Secondary School
Secondary: Public-
Beertown - Burlington
2050 Appleby Line, Unit K, Burlington, ON L7L 6M6 1.28km -
Joan Flindall
2513 Armour Crescent, Burlington, ON L7M 4S7 1.29km -
Anchor Bar Burlington
2000 Appleby Line, Burlington, ON L7L 6M6 1.39km
-
McDonald's
2991 Walkers Line, Burlington, ON L7M 4Y1 1.18km -
Starbucks
2900 Walkers Line, Burlington, ON L7M 4M8 1.19km -
Starbucks
3051 Walkers Line, Unit D1, Burlington, ON L7M 0W3 1.43km
-
Movati Athletic - Burlington
2036 Appleby Line, Unit K, Burlington, ON L7L 6M6 1.14km -
Eat The Frog Fitness- Burlington
3505 Upper Middle Rd, Burlington, ON L7M 4C6 1.37km -
Orangetheory Fitness North Burlington
3450 Dundas St West, Burlington, ON L7M 4B8 1.32km
-
Shoppers Drug Mart
Millcroft Shopping Centre, 2080 Appleby Line, Burlington, ON L7L 6M6 1.17km -
Morelli's Pharmacy
2900 Walkers Line, Burlington, ON L7M 4M8 1.19km -
Shoppers Drug Mart
3505 Upper Middle Road, Burlington, ON L7M 4C6 1.36km
-
Pizza Delight
4104 Stonebridge Cres, Burlington, ON L7M 4N3 0.35km -
Papa Johns Pizza
2025 William O'Connell Blvd, Unit 12, Burlington, ON L7M 4E4 0.89km -
Montfort Mediterranean Cuisine
2180 Itabashi Way, Burlington, ON L7M 5A5 1.15km
-
Millcroft Shopping Centre
2000-2080 Appleby Line, Burlington, ON L7L 6M6 1.13km -
Appleby Crossing
2435 Appleby Line, Burlington, ON L7R 3X4 1.65km -
Smart Centres
4515 Dundas Street, Burlington, ON L7M 5B4 1.86km
-
Metro
2010 Appleby Line, Burlington, ON L7L 6M6 1.16km -
Longo's
2900 Walkers Line, Burlington, ON L7M 4M8 1.19km -
FreshCo
3505 Upper Middle Road, Burlington, ON L7M 4C6 1.37km
-
LCBO
3041 Walkers Line, Burlington, ON L5L 5Z6 1.47km -
Liquor Control Board of Ontario
5111 New Street, Burlington, ON L7L 1V2 5.15km -
The Beer Store
396 Elizabeth St, Burlington, ON L7R 2L6 7.37km
-
Esso
2971 Walkers Line, Burlington, ON L7M 4K5 1.21km -
Petro-Canada
3515 Upper Middle Road, Burlington, ON L7R 3X5 1.33km -
Esso
1989 Appleby Line, Burlington, ON L7L 6K3 1.55km
-
Cineplex Cinemas
3531 Wyecroft Road, Oakville, ON L6L 0B7 4.58km -
SilverCity Burlington Cinemas
1250 Brant Street, Burlington, ON L7P 1G6 5.54km -
Cinestarz
460 Brant Street, Unit 3, Burlington, ON L7R 4B6 7.2km
-
Burlington Public Libraries & Branches
676 Appleby Line, Burlington, ON L7L 5Y1 4.31km -
Burlington Public Library
2331 New Street, Burlington, ON L7R 1J4 6.41km -
Hcc 81
2055 Upper Middle Road, Burlington, ON L7P 3P4 4.54km
-
Oakville Trafalgar Memorial Hospital
3001 Hospital Gate, Oakville, ON L6M 0L8 7.47km -
Joseph Brant Hospital
1245 Lakeshore Road, Burlington, ON L7S 0A2 8.22km -
North Burlington Medical Centre Walk In Clinic
1960 Appleby Line, Burlington, ON L7L 0B7 1.47km
-
Newport Park
ON 1.13km -
Tansley Woods Community Centre & Public Library
1996 Itabashi Way (Upper Middle Rd.), Burlington ON L7M 4J8 1.11km -
Norton Community Park
Burlington ON 1.26km
-
TD Bank Financial Group
2931 Walkers Line, Burlington ON L7M 4M6 1.15km -
RBC Royal Bank
2495 Appleby Line (at Dundas St.), Burlington ON L7L 0B6 1.73km -
Scotiabank
1001 Champlain Ave, Burlington ON L7L 5Z4 1.87km
- 4 bath
- 4 bed
- 2500 sqft
5087 Forest Grove Crescent, Burlington, Ontario • L7L 6G6 • Orchard














