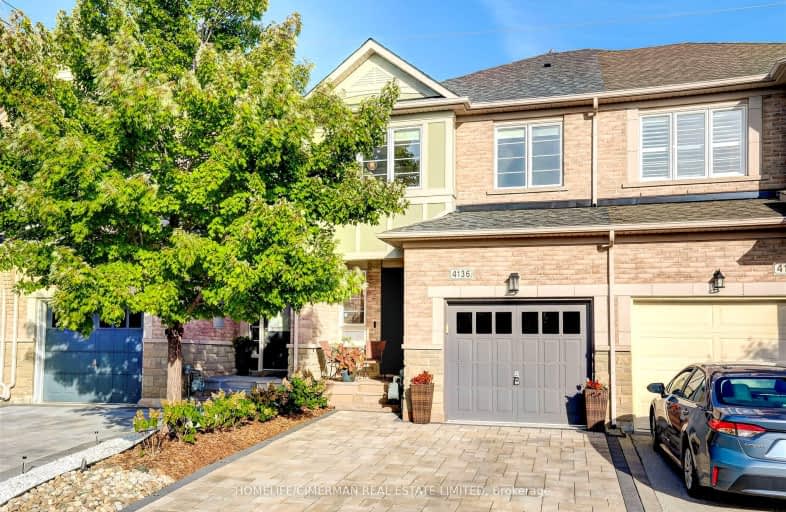
Video Tour
Very Walkable
- Most errands can be accomplished on foot.
71
/100
Some Transit
- Most errands require a car.
49
/100
Somewhat Bikeable
- Most errands require a car.
48
/100

Sacred Heart of Jesus Catholic School
Elementary: Catholic
1.15 km
C H Norton Public School
Elementary: Public
2.03 km
Florence Meares Public School
Elementary: Public
1.34 km
St. Anne Catholic Elementary School
Elementary: Catholic
1.48 km
Charles R. Beaudoin Public School
Elementary: Public
0.65 km
Alton Village Public School
Elementary: Public
0.93 km
Lester B. Pearson High School
Secondary: Public
2.71 km
M M Robinson High School
Secondary: Public
3.78 km
Assumption Roman Catholic Secondary School
Secondary: Catholic
6.02 km
Corpus Christi Catholic Secondary School
Secondary: Catholic
2.50 km
Notre Dame Roman Catholic Secondary School
Secondary: Catholic
2.44 km
Dr. Frank J. Hayden Secondary School
Secondary: Public
0.22 km
-
Norton Community Park
Burlington ON 0.33km -
Doug Wright Park
4725 Doug Wright Dr, Burlington ON 1.05km -
Palladium Park
4143 Palladium Way, Burlington ON 1.11km
-
BMO Bank of Montreal
1841 Walkers Line, Burlington ON L7M 0H6 2.22km -
Scotiabank
3455 Fairview St, Burlington ON L7N 2R4 5.12km -
Scotiabank
4049 New St, Burlington ON L7L 1S8 6.04km








