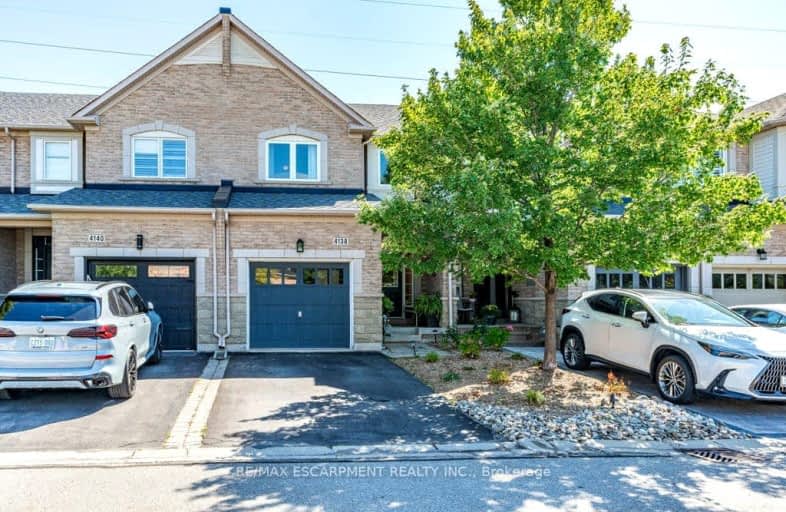Very Walkable
- Most errands can be accomplished on foot.
74
/100
Some Transit
- Most errands require a car.
47
/100
Somewhat Bikeable
- Most errands require a car.
48
/100

Sacred Heart of Jesus Catholic School
Elementary: Catholic
1.16 km
C H Norton Public School
Elementary: Public
2.03 km
Florence Meares Public School
Elementary: Public
1.35 km
St. Anne Catholic Elementary School
Elementary: Catholic
1.47 km
Charles R. Beaudoin Public School
Elementary: Public
0.66 km
Alton Village Public School
Elementary: Public
0.92 km
Lester B. Pearson High School
Secondary: Public
2.72 km
M M Robinson High School
Secondary: Public
3.79 km
Assumption Roman Catholic Secondary School
Secondary: Catholic
6.03 km
Corpus Christi Catholic Secondary School
Secondary: Catholic
2.50 km
Notre Dame Roman Catholic Secondary School
Secondary: Catholic
2.44 km
Dr. Frank J. Hayden Secondary School
Secondary: Public
0.22 km
-
Norton Community Park
Burlington ON 0.32km -
Doug Wright Park
4725 Doug Wright Dr, Burlington ON 1.04km -
Tansley Woods Community Centre & Public Library
1996 Itabashi Way (Upper Middle Rd.), Burlington ON L7M 4J8 2.05km
-
BMO Bank of Montreal
3027 Appleby Line (Dundas), Burlington ON L7M 0V7 1.35km -
RBC Royal Bank
3405 Harvester Rd, Burlington ON L7N 3N1 4.7km -
CIBC Cash Dispenser
1150 Guelph Line, Burlington ON L7P 2S8 4.7km










