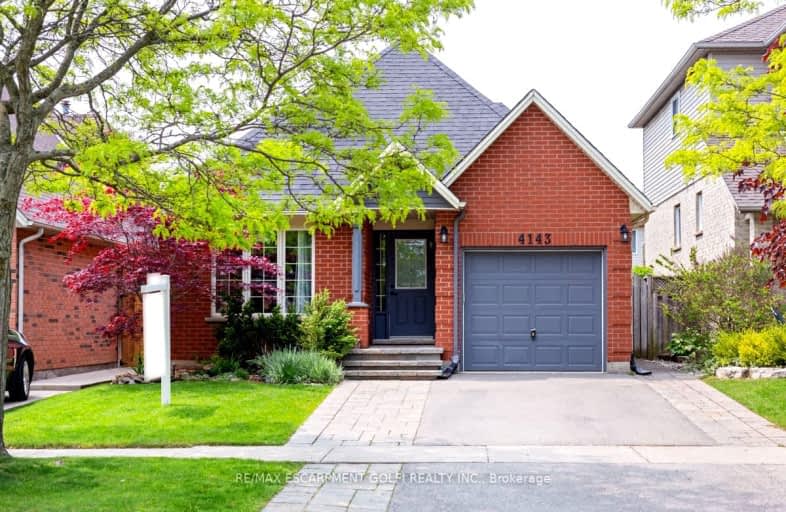
3D Walkthrough
Car-Dependent
- Almost all errands require a car.
12
/100
Some Transit
- Most errands require a car.
35
/100
Bikeable
- Some errands can be accomplished on bike.
53
/100

Canadian Martyrs School
Elementary: Catholic
1.55 km
Sir Ernest Macmillan Public School
Elementary: Public
1.39 km
St Elizabeth Seton Catholic Elementary School
Elementary: Catholic
2.51 km
Sacred Heart of Jesus Catholic School
Elementary: Catholic
1.82 km
C H Norton Public School
Elementary: Public
1.53 km
Florence Meares Public School
Elementary: Public
1.55 km
Lester B. Pearson High School
Secondary: Public
1.15 km
M M Robinson High School
Secondary: Public
2.88 km
Assumption Roman Catholic Secondary School
Secondary: Catholic
3.32 km
Corpus Christi Catholic Secondary School
Secondary: Catholic
2.44 km
Nelson High School
Secondary: Public
3.17 km
Dr. Frank J. Hayden Secondary School
Secondary: Public
3.02 km
-
Tansley Wood Park
Burlington ON 0.39km -
Ireland Park
Deer Run Ave, Burlington ON 2.54km -
Iroquois Park
Burlington ON 2.74km
-
Scotiabank
3455 Fairview St, Burlington ON L7N 2R4 2.33km -
BMO Bank of Montreal
3027 Appleby Line (Dundas), Burlington ON L7M 0V7 3.56km -
BMO Bank of Montreal
519 Brant St, Burlington ON L7R 2G6 5.48km













