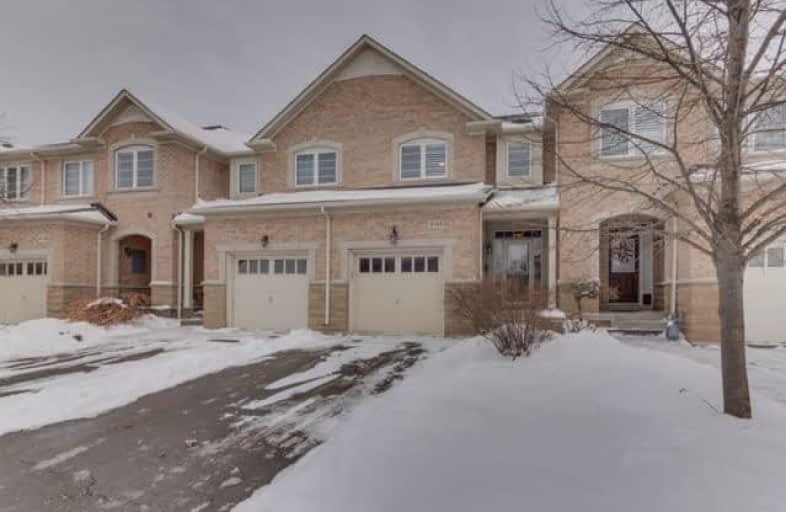Sold on Mar 12, 2018
Note: Property is not currently for sale or for rent.

-
Type: Att/Row/Twnhouse
-
Style: 2-Storey
-
Size: 1500 sqft
-
Lot Size: 19.69 x 108 Feet
-
Age: 6-15 years
-
Taxes: $3,614 per year
-
Days on Site: 24 Days
-
Added: Sep 07, 2019 (3 weeks on market)
-
Updated:
-
Last Checked: 3 months ago
-
MLS®#: W4044826
-
Listed By: Royal lepage burloak real estate services, brokerage
Road Fee $89.94 Please Prepare Offers On Potl Form #111 Property Management Company- Ruslarken & Assoc Executive Townhouse, Stylishly Decorated And Within Walking Distance To All Forms Of Shopping Incl Starbucks. Superb Layout Including 9' Ceilings, Gas Fireplace In Greatroom And Feature Wall, Custom Kitchen With 42" Cabinets, Granite Countertops, High End Ss Appliances, Tumbled Marble Backsplash And Walkout To Upper Deck.
Extras
Inclusions: Fridge, Stove, Dishwasher, Washer & Dryer, All Window Coverings, All Elf's Exclusions: None Rental: Water Heater
Property Details
Facts for 4144 Judson Common, Burlington
Status
Days on Market: 24
Last Status: Sold
Sold Date: Mar 12, 2018
Closed Date: Apr 19, 2018
Expiry Date: May 25, 2018
Sold Price: $690,000
Unavailable Date: Mar 12, 2018
Input Date: Feb 16, 2018
Prior LSC: Sold
Property
Status: Sale
Property Type: Att/Row/Twnhouse
Style: 2-Storey
Size (sq ft): 1500
Age: 6-15
Area: Burlington
Community: Rose
Availability Date: Tbd
Inside
Bedrooms: 3
Bathrooms: 3
Kitchens: 1
Rooms: 5
Den/Family Room: No
Air Conditioning: Central Air
Fireplace: No
Washrooms: 3
Building
Basement: Fin W/O
Heat Type: Forced Air
Heat Source: Gas
Exterior: Brick
Exterior: Stone
Water Supply: Municipal
Special Designation: Unknown
Parking
Driveway: Private
Garage Spaces: 1
Garage Type: Attached
Covered Parking Spaces: 1
Total Parking Spaces: 2
Fees
Tax Year: 2017
Tax Legal Description: Pt Blk 94, Pl 20M970 *See Supplement*
Taxes: $3,614
Additional Mo Fees: 89.94
Land
Cross Street: Dundas And Berwick
Municipality District: Burlington
Fronting On: South
Parcel Number: 071822745
Parcel of Tied Land: Y
Pool: None
Sewer: Sewers
Lot Depth: 108 Feet
Lot Frontage: 19.69 Feet
Additional Media
- Virtual Tour: http://www.homesmedia.ca/rocca-sisters/4144-judson-common-burlington/
Rooms
Room details for 4144 Judson Common, Burlington
| Type | Dimensions | Description |
|---|---|---|
| Kitchen Main | 2.39 x 6.40 | W/O To Yard |
| Great Rm Main | 3.20 x 6.71 | Gas Fireplace, Hardwood Floor |
| Bathroom Main | - | 2 Pc Bath |
| Master 2nd | 3.40 x 5.79 | |
| Br 2nd | 2.87 x 3.35 | |
| Br 2nd | 3.00 x 4.42 | |
| Loft 2nd | 2.13 x 2.34 | |
| Rec Lower | 3.12 x 6.55 | Walk-Out |
| Laundry Lower | - |
| XXXXXXXX | XXX XX, XXXX |
XXXX XXX XXXX |
$XXX,XXX |
| XXX XX, XXXX |
XXXXXX XXX XXXX |
$XXX,XXX | |
| XXXXXXXX | XXX XX, XXXX |
XXXXXXX XXX XXXX |
|
| XXX XX, XXXX |
XXXXXX XXX XXXX |
$XXX,XXX |
| XXXXXXXX XXXX | XXX XX, XXXX | $690,000 XXX XXXX |
| XXXXXXXX XXXXXX | XXX XX, XXXX | $719,900 XXX XXXX |
| XXXXXXXX XXXXXXX | XXX XX, XXXX | XXX XXXX |
| XXXXXXXX XXXXXX | XXX XX, XXXX | $719,900 XXX XXXX |

Sacred Heart of Jesus Catholic School
Elementary: CatholicC H Norton Public School
Elementary: PublicFlorence Meares Public School
Elementary: PublicSt. Anne Catholic Elementary School
Elementary: CatholicCharles R. Beaudoin Public School
Elementary: PublicAlton Village Public School
Elementary: PublicLester B. Pearson High School
Secondary: PublicM M Robinson High School
Secondary: PublicAssumption Roman Catholic Secondary School
Secondary: CatholicCorpus Christi Catholic Secondary School
Secondary: CatholicNotre Dame Roman Catholic Secondary School
Secondary: CatholicDr. Frank J. Hayden Secondary School
Secondary: Public- 3 bath
- 3 bed
5109 FALCONCREST Drive, Burlington, Ontario • L7L 6K3 • Uptown



